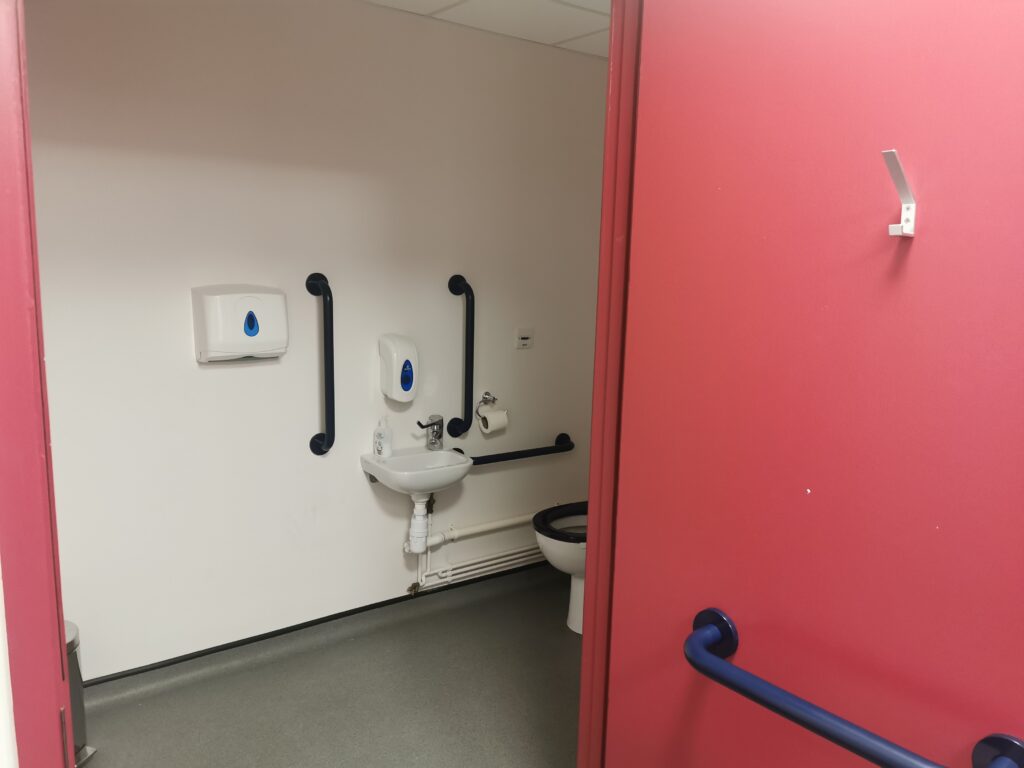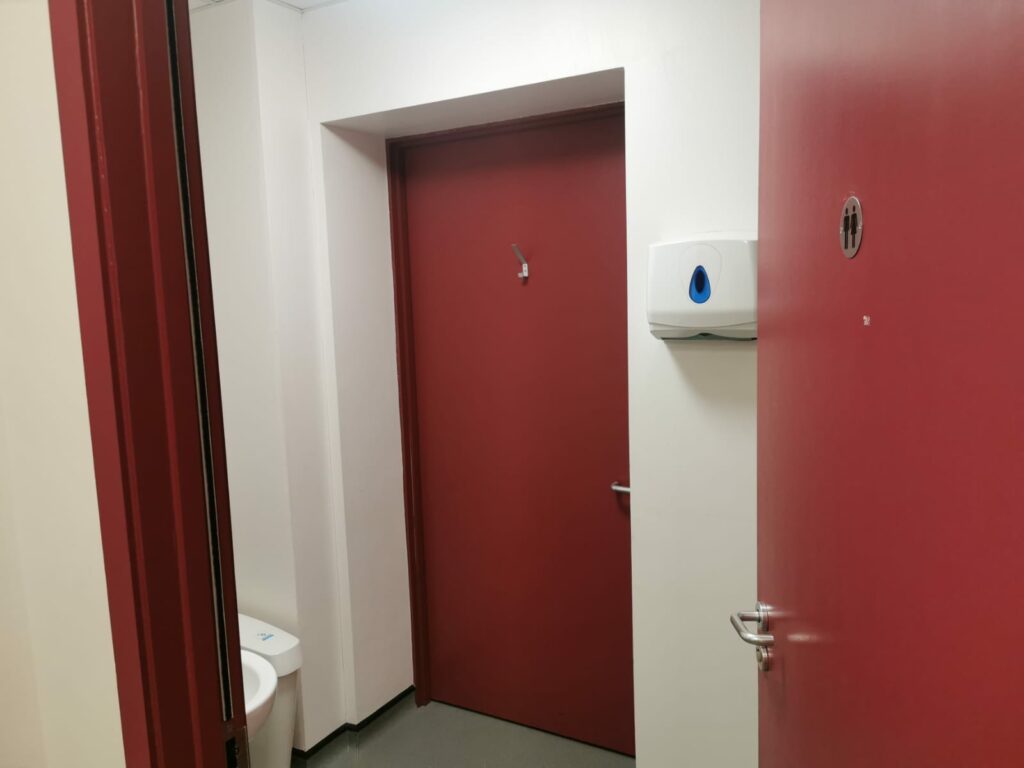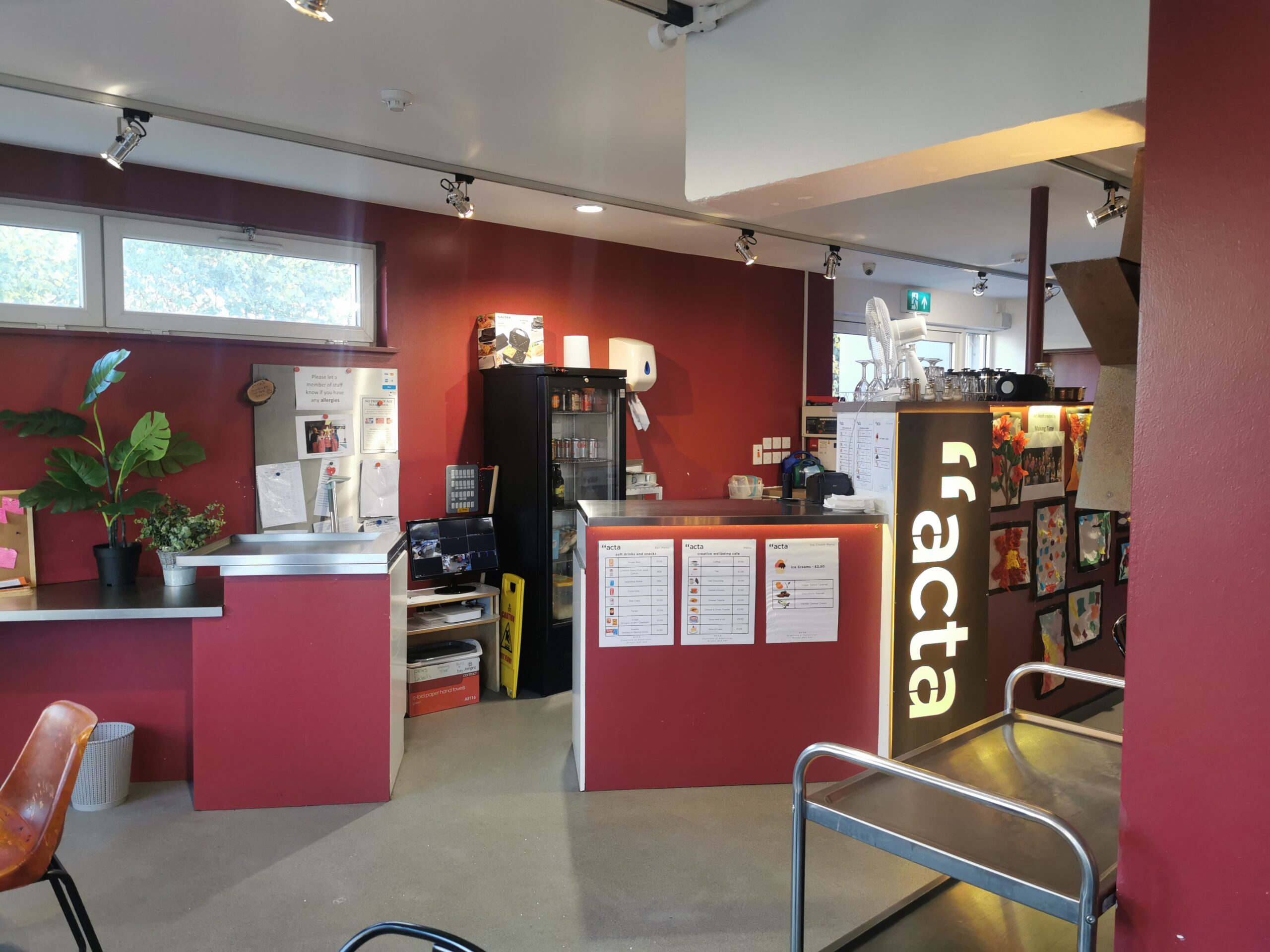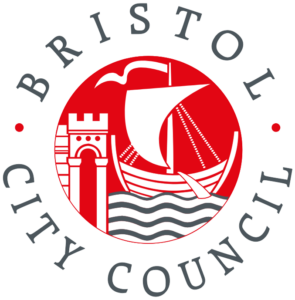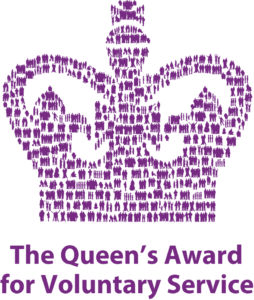Getting Here
We encourage all visitors to arrive via our Gladstone Street entrance. acta is set slightly behind Gladstone Street, with the entrance visible from outside Gaywood House on Gladstone Street.
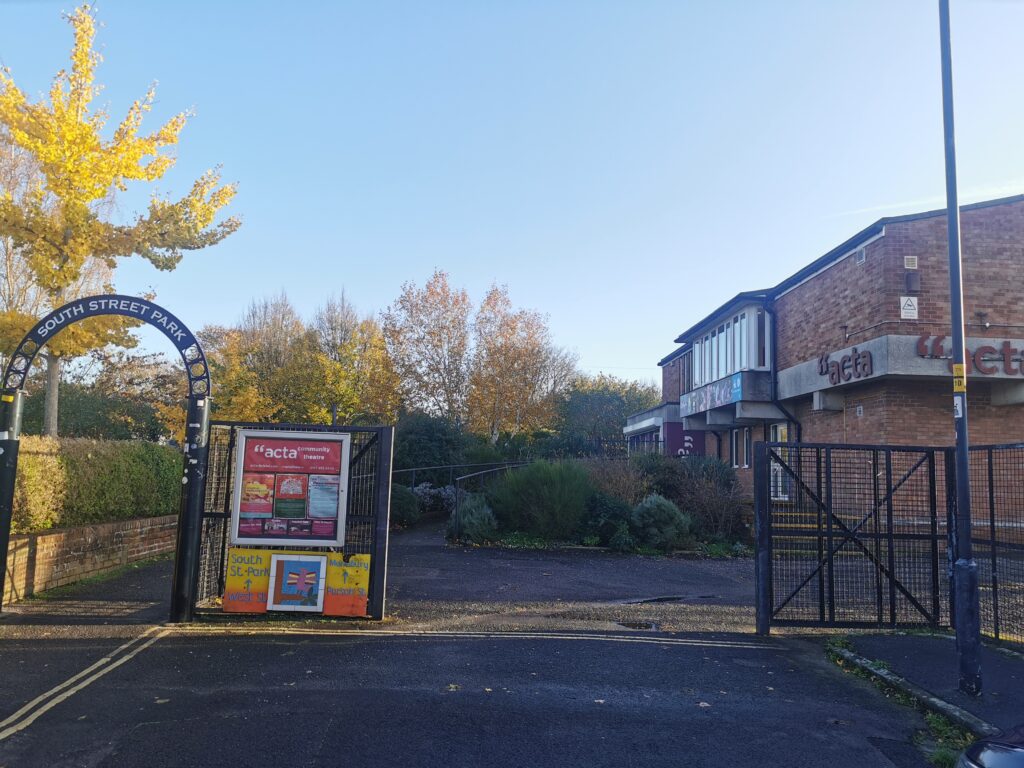
The acta site begins past the metal fence – a pair of gates should be open to allow you to come through to our carpark.
For visitors with access needs, we can reserve a parking spot if notified in advance. Our car park has uneven tarmac ground and some gravel.
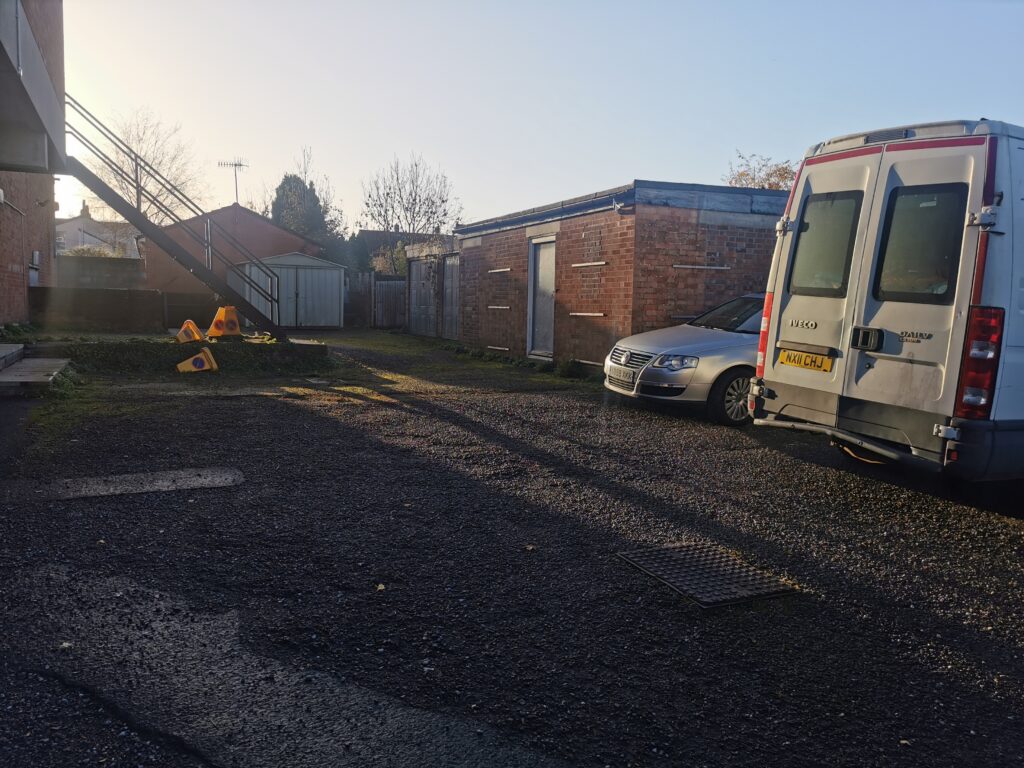
There are two ways of getting to the main acta building – there are 5 steps that run alongside the building, or a step-free ramp to the left of these steps, beyond the bushes.
The entrance to the building is via a heavy door that opens outwards. The door is usually locked, and a buzzer system with audio is attached. You may ask for help with the door via the buzzer system, if you need it.
The Foyer
Once inside the building, you will see a welcome desk to the right. This is usually unstaffed. Beyond the welcome desk, to the right is a corridor that leads to bathrooms. We will talk more in depth about toilets later.
There will be a pillar just in front of you, to the left.
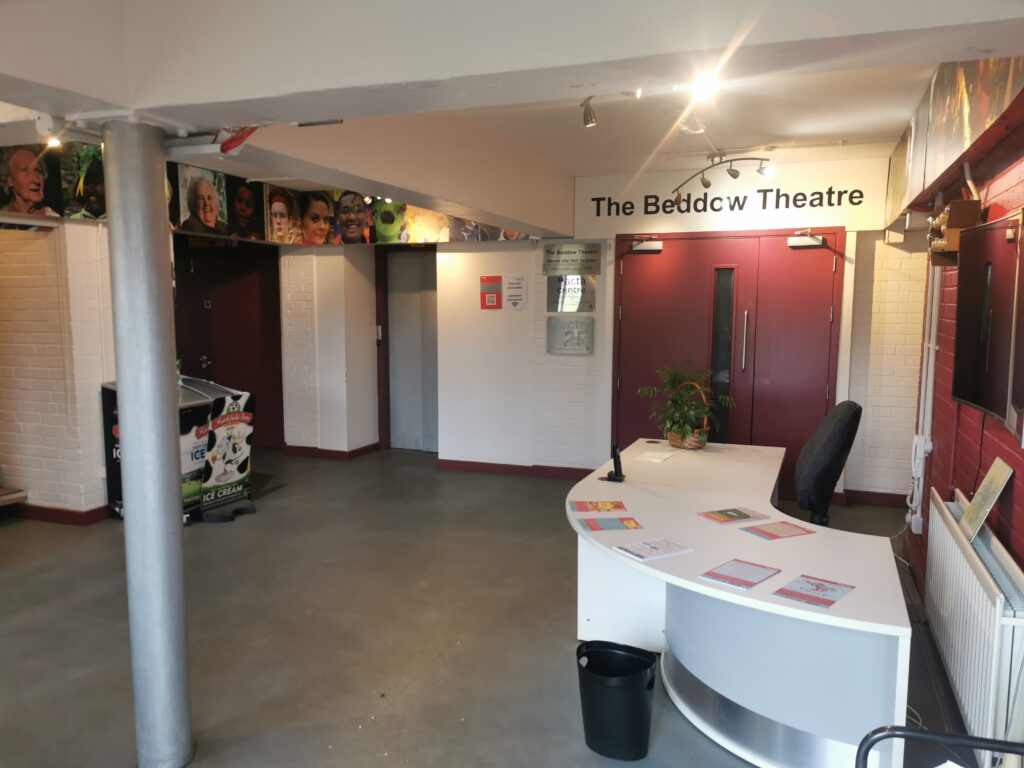
To the left of you are a set of stairs that lead to our office spaces. These are staff only.
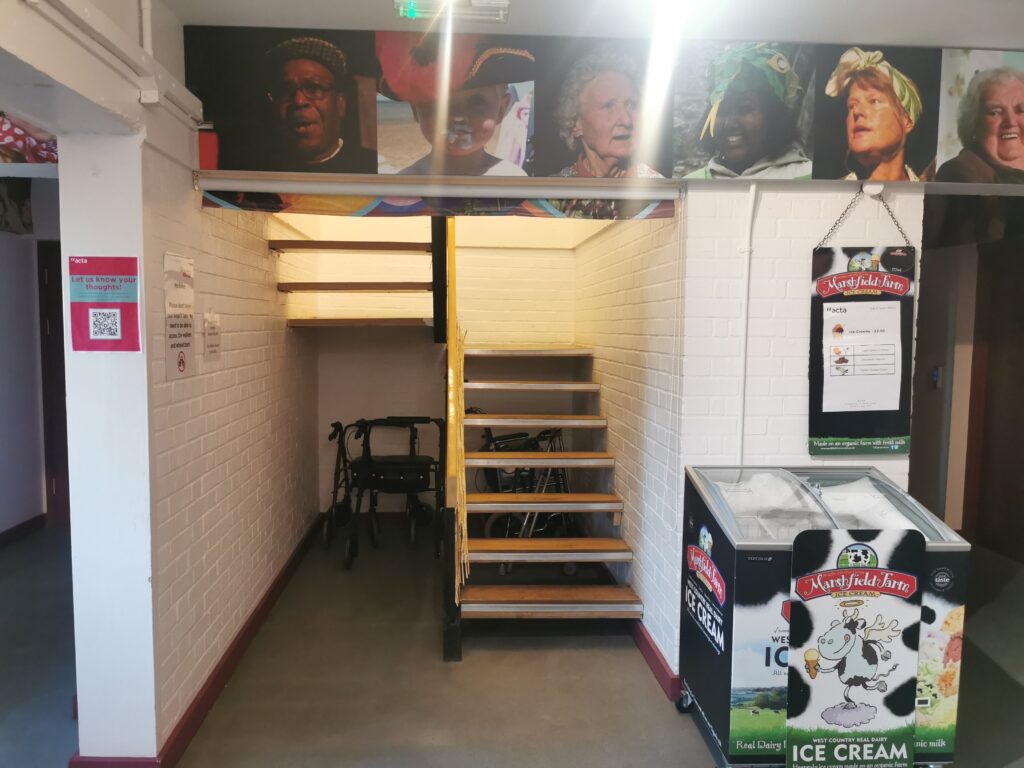
Underneath the staircase are a selection of wheelchairs and walkers – please notify a staff member or volunteer if you’d like to use one and they can retrieve one for you.
To The Bar
On either side of the staircase are corridors that lead to the bar. As of writing this (May 2023), we have a lighting issue on the theatre side of the stairs so would advise those with low vision to use the corridor on the foyer entrance side of the staircase.
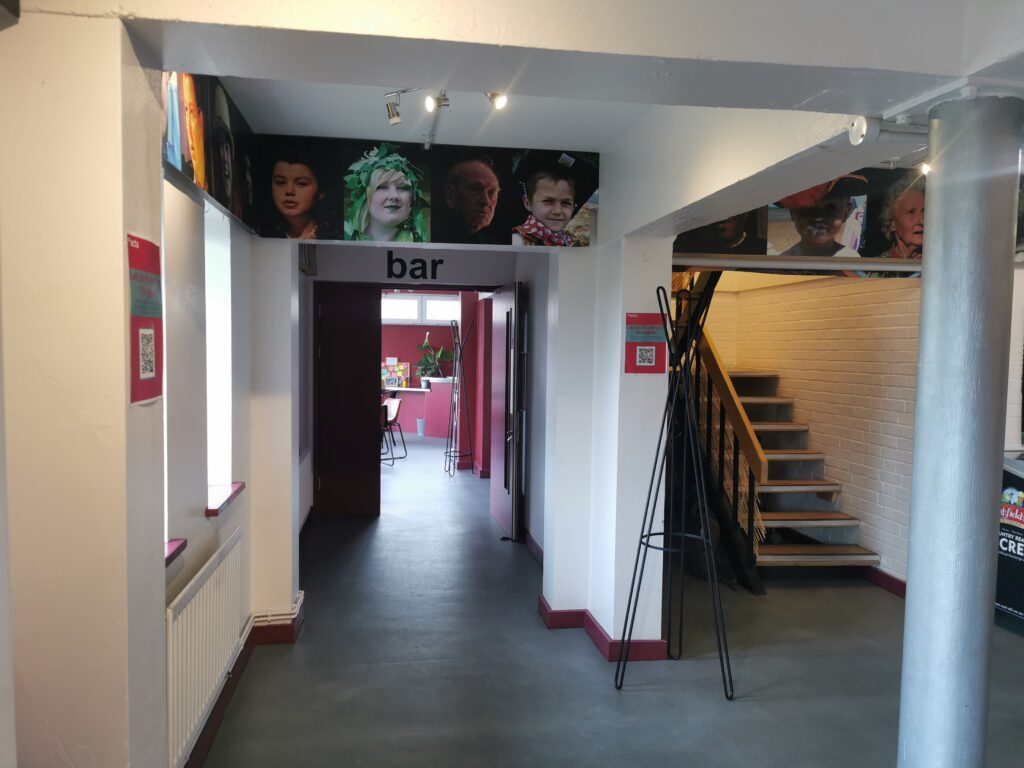
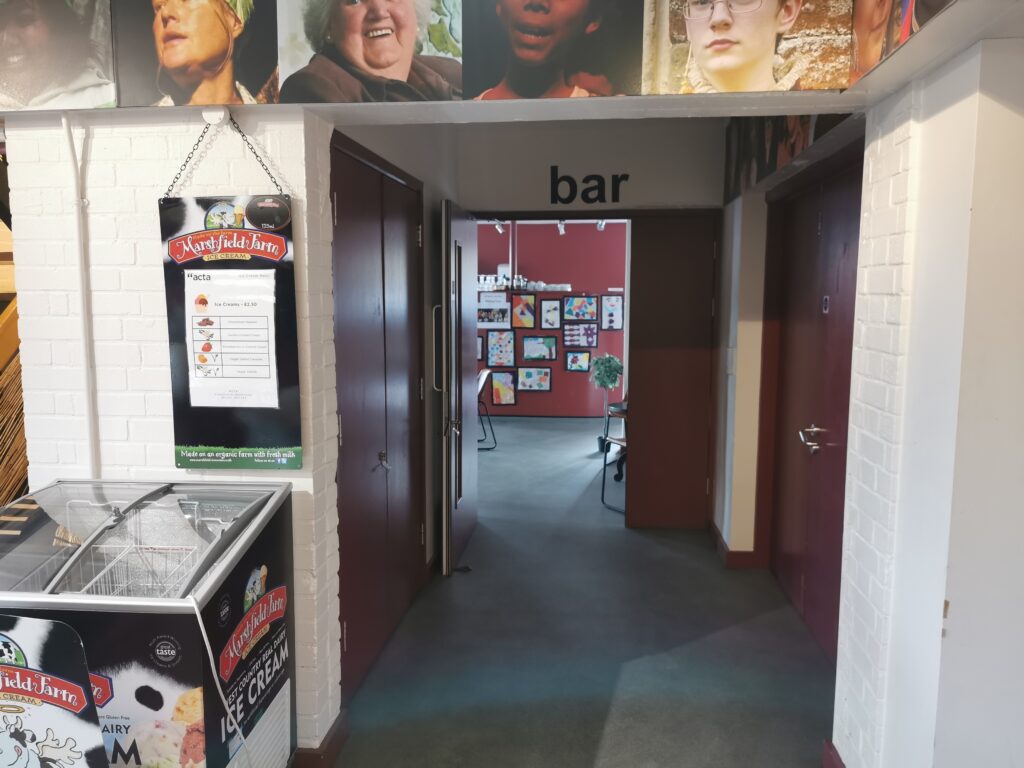
To The Studio
Once in the bar, bear right to find the double doors leading to the studio.
There may be chairs, tables, and people in the way. If you need assistance please ask a member of staff to help.
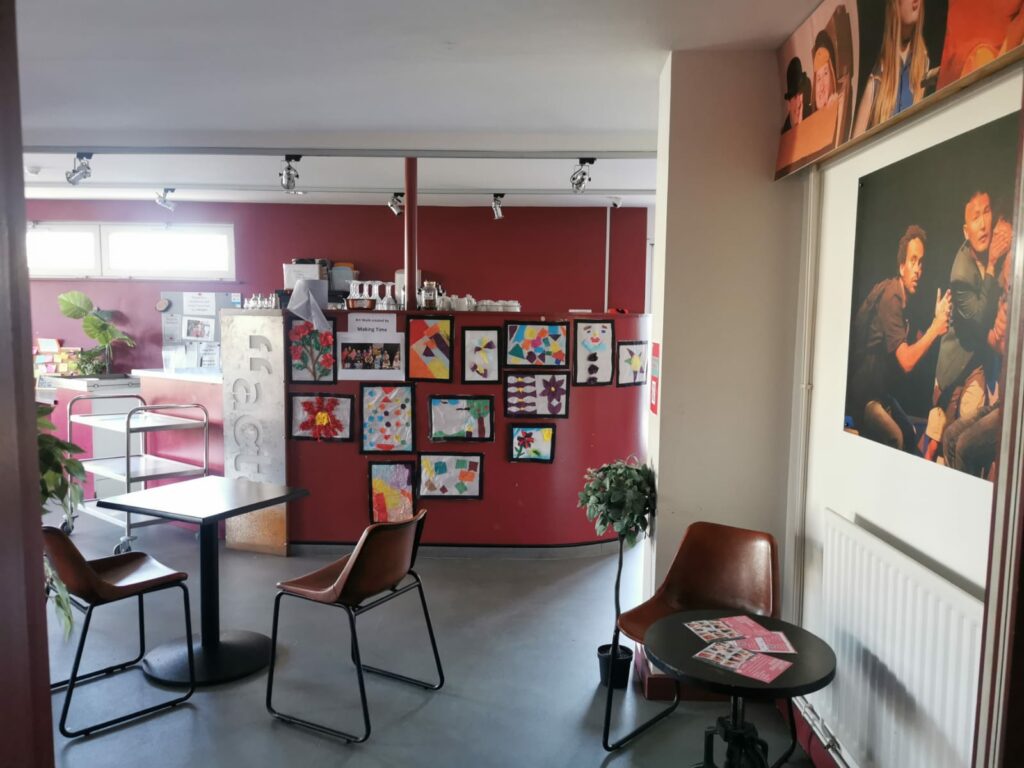
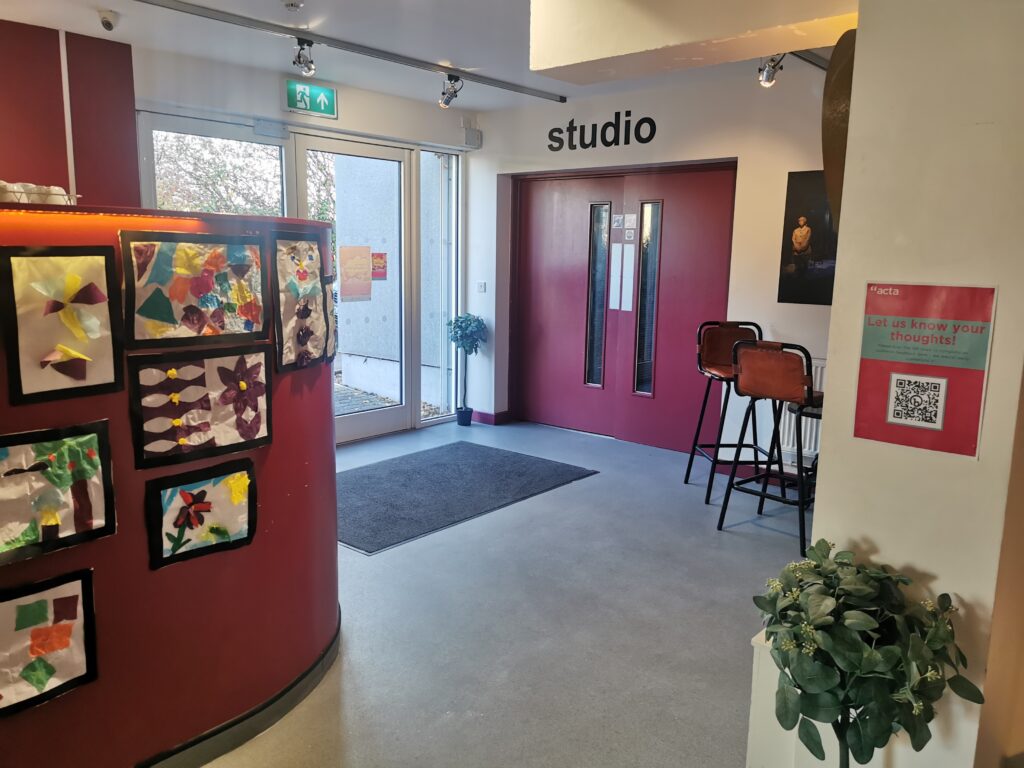
Studio
Our studio space is accessed via the Café bar. The studio is level access, lit by LED lights in the ceiling with some natural light provided by windows high above eye level. The doorbell for the building sounds in the studio, so there may be an occasional ringing.
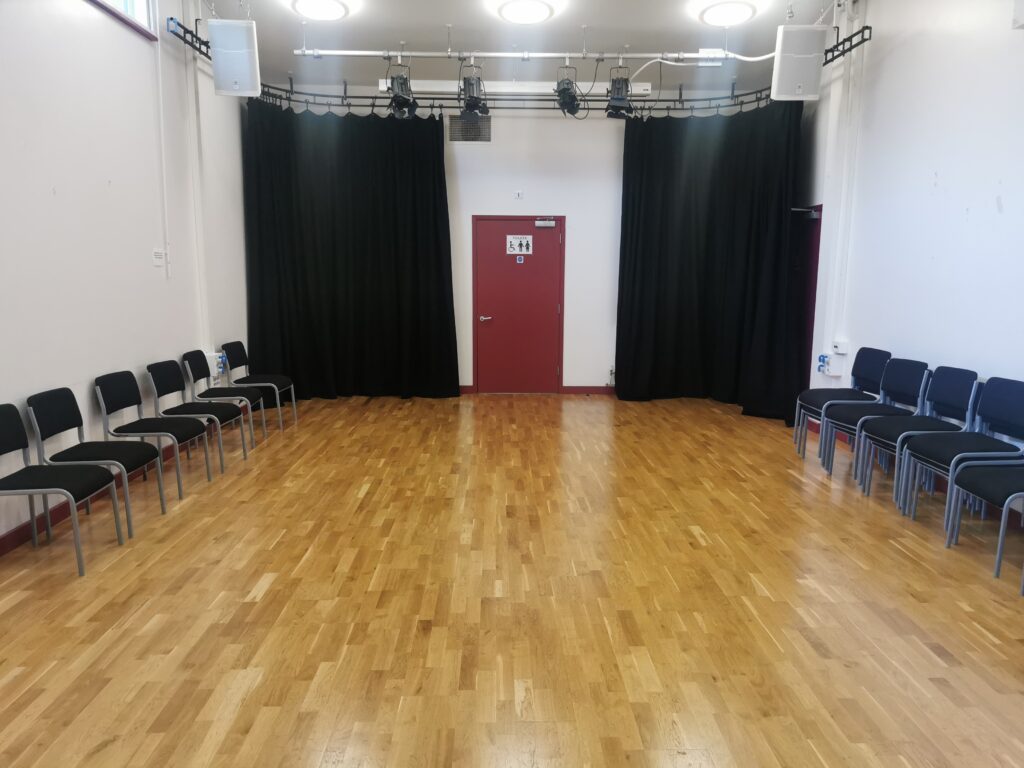
The studio is a flexible space and will be set up differently according to the event you’re attending. All the usual furniture we have in the studio can be moved around according to the visitor’s needs.
There are two toilets attached to the studio – accessed by an 100cm wide door. Turning left will take you to an accessible toilet with grab rails and an emergency pull cord.
Both toilets attached to the studio are single occupancy and gender neutral.
