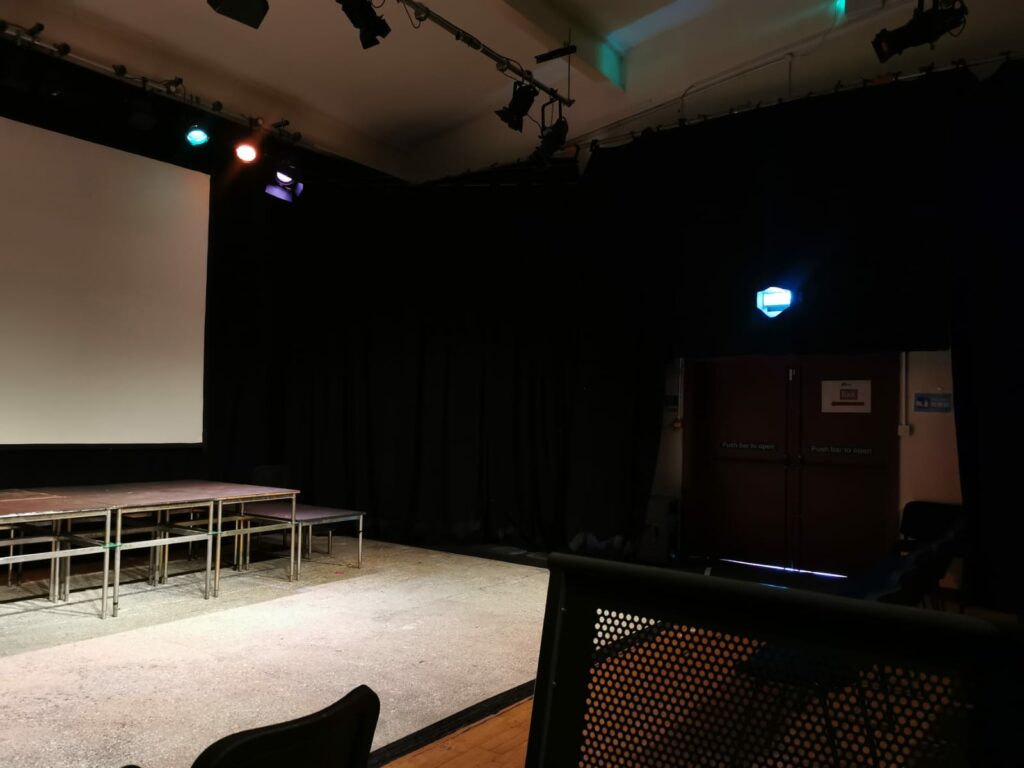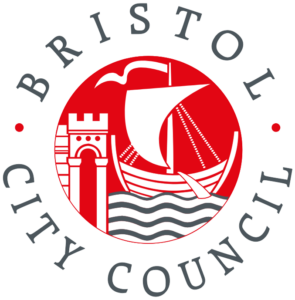Getting Here
We encourage all visitors to arrive via our Gladstone Street entrance. acta is set slightly behind Gladstone Street, with the entrance visible from outside Gaywood House on Gladstone Street.
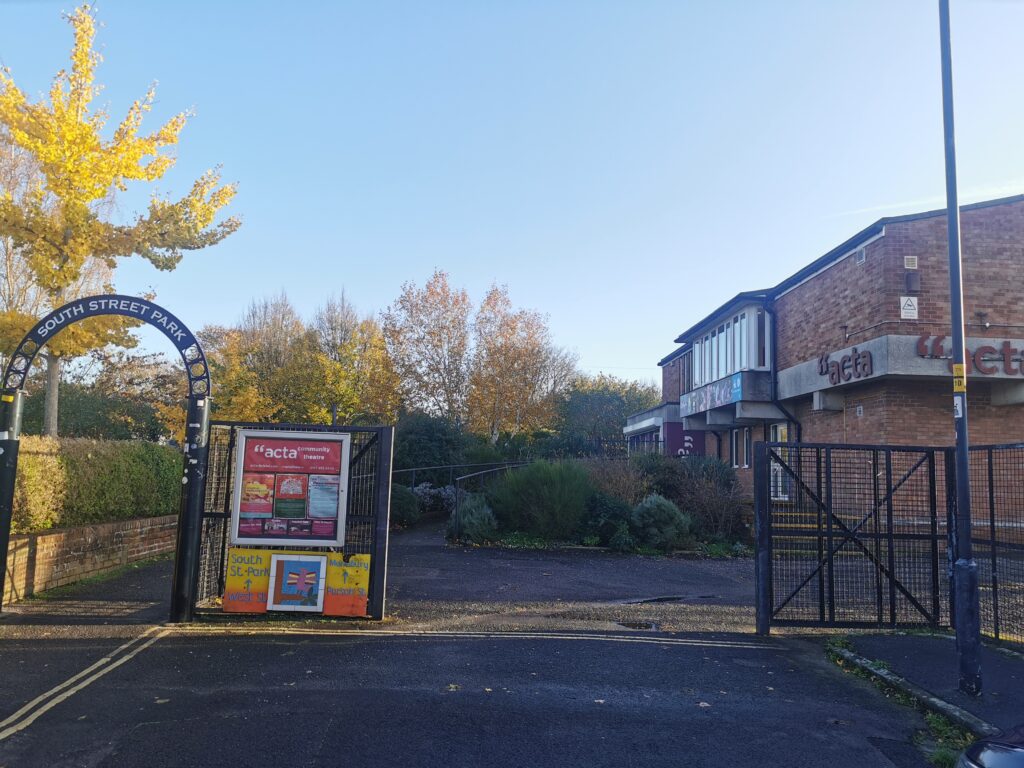
The acta site begins past the metal fence – a pair of gates should be open to allow you to come through to our carpark.
For visitors with access needs, we can reserve a parking spot if notified in advance. Our car park has uneven tarmac ground and some gravel.
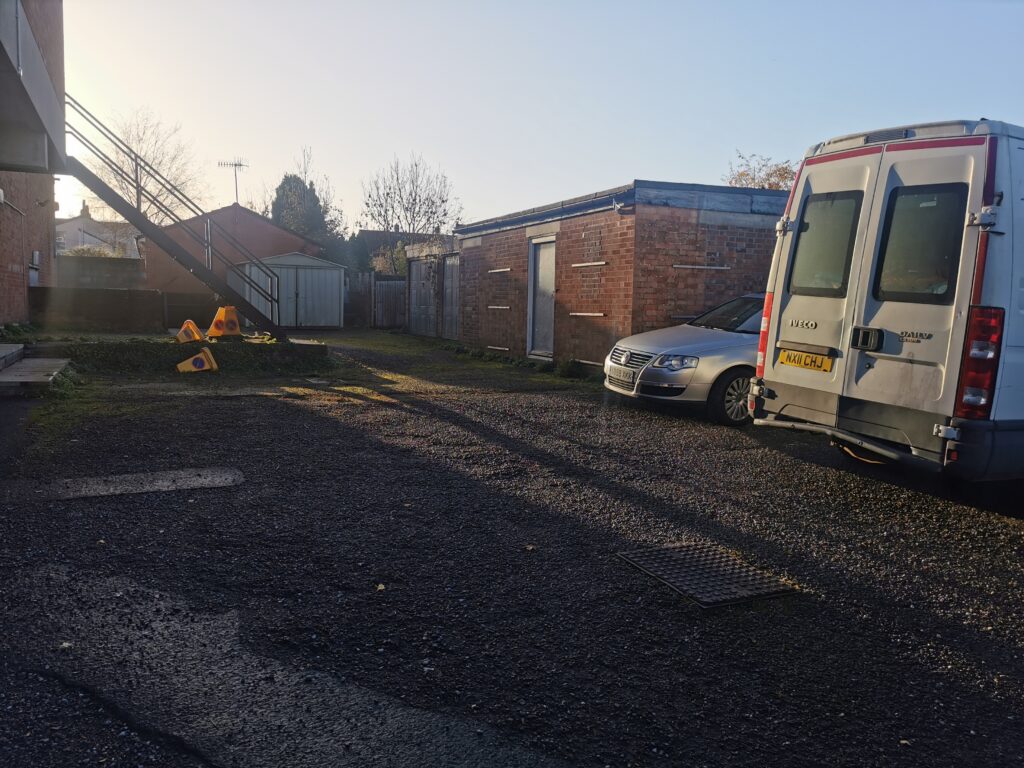
There are two ways of getting to the main acta building – there are 5 steps that run alongside the building, or a step-free ramp to the left of these steps, beyond the bushes.
The entrance to the building is via a heavy door that opens outwards. During performances the door will be unlocked. There will be staff on hand to help you with the door if you need it.
The Foyer
Once inside the building, you will see a welcome desk to the right. During performances, this will be staffed. We ask you come to the desk to collect your ticket for the evening. Beyond the welcome desk, to the right is a corridor that leads to bathrooms. We will talk more in depth about toilets later.
There will be a pillar just in front of you, to the left.
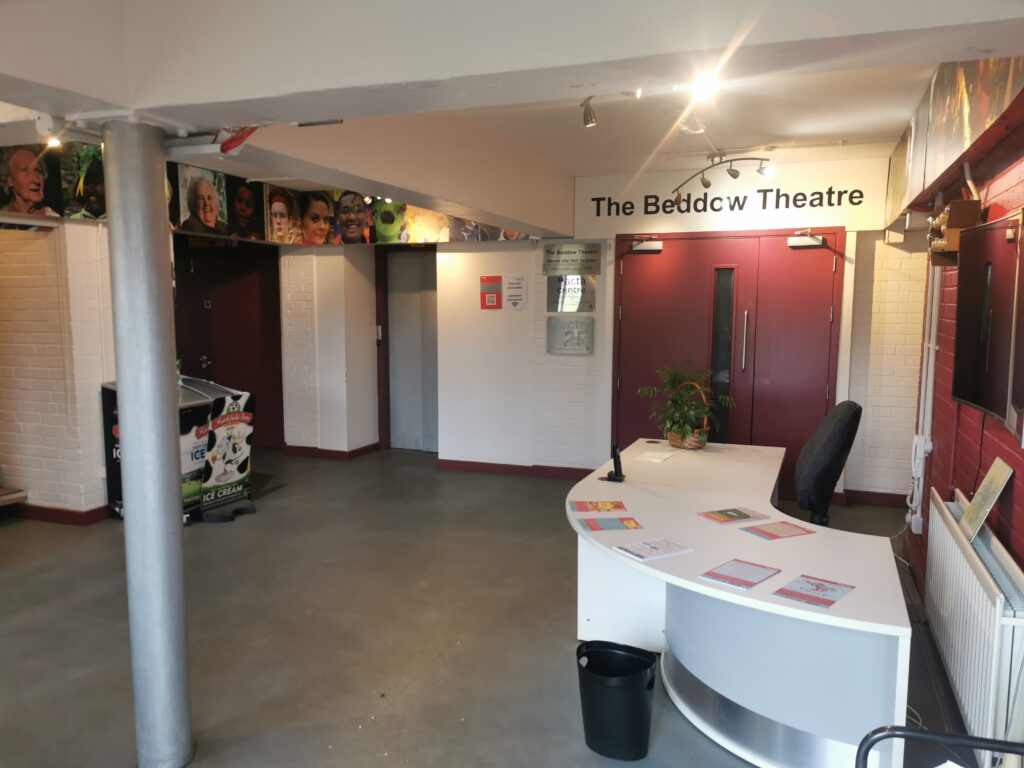
To the left of you are a set of stairs that lead to our office spaces. These are staff only.
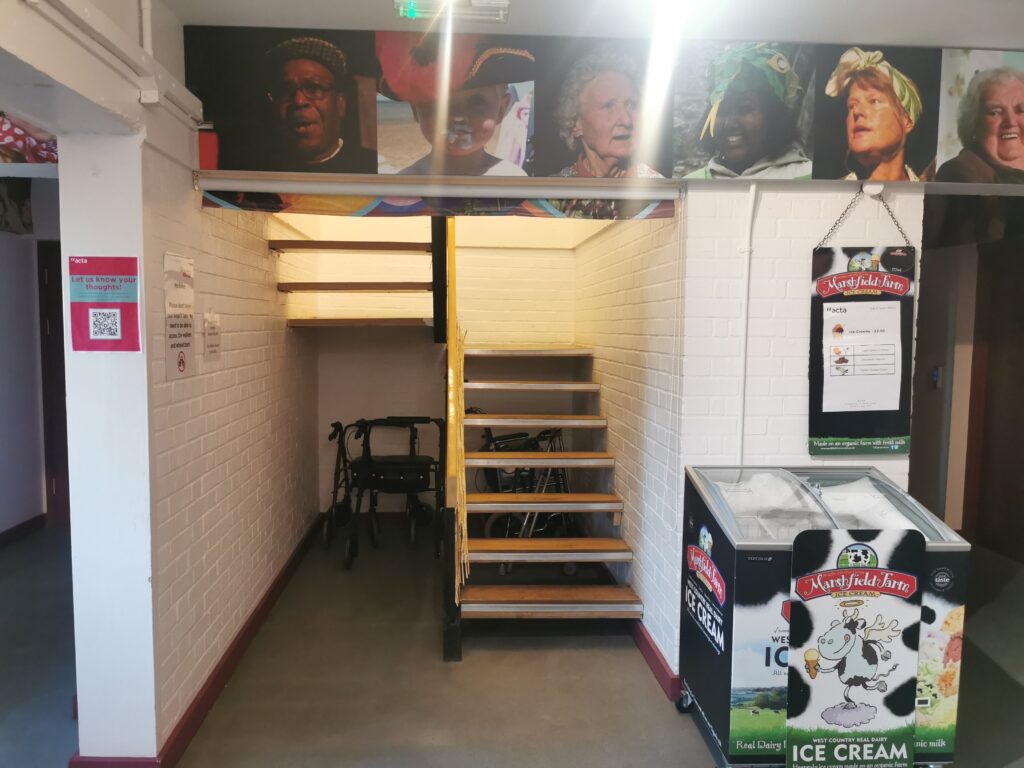
Underneath the staircase are a selection of wheelchairs and walkers – please notify a staff member or volunteer if you’d like to use one and they can retrieve one for you.
The Lift
We have a lift with a door width of 80cm and depth of 140cm. This lift can take a visitor from the ground floor (1) to both the theatre (0), or the office space (2). The lift is well lit and contains a mirror. There is no audio in the lift.
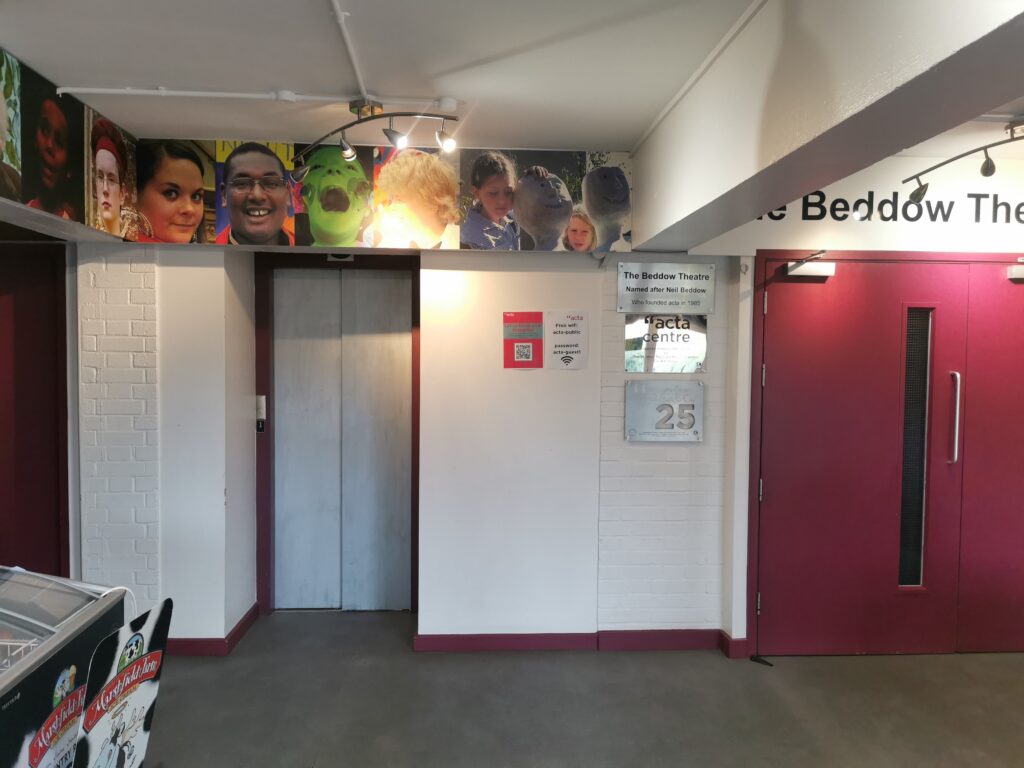
To The Bar
On either side of the staircase are corridors that lead to the bar. As of writing this (May 2023), we have a lighting issue on the theatre side of the stairs so would advise those with low vision to use the corridor on the foyer entrance side of the staircase.
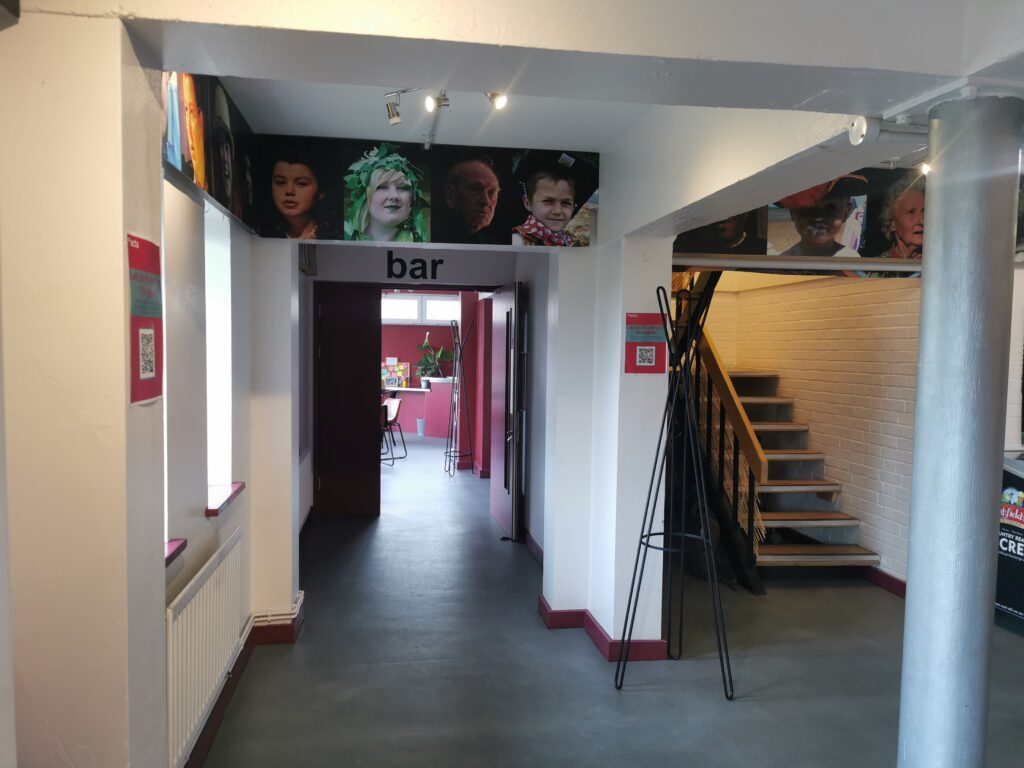
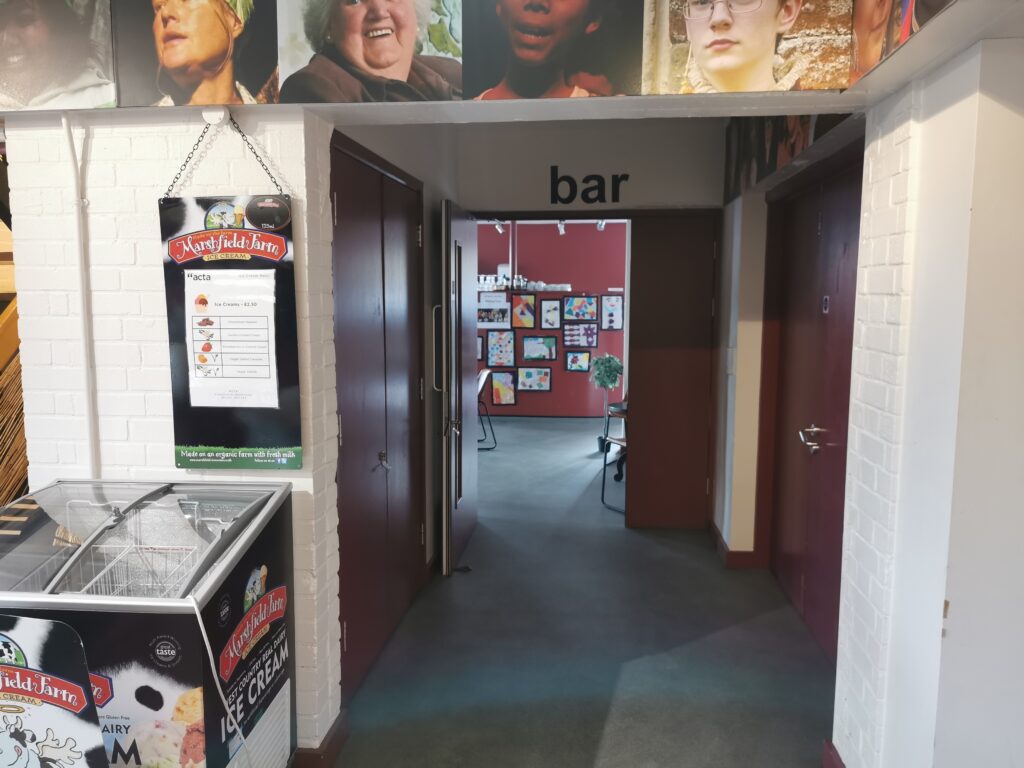
The Café Bar
Our café bar has several chairs and tables spread around the floor, but usually appears in the layout as seen in these pictures.
These are often moved around by other visitors, but we work to keep a 90cm wide corridor between furniture to allow access to the bar. If you are struggling to navigate this space, a member of staff or volunteer will be happy to assist you.
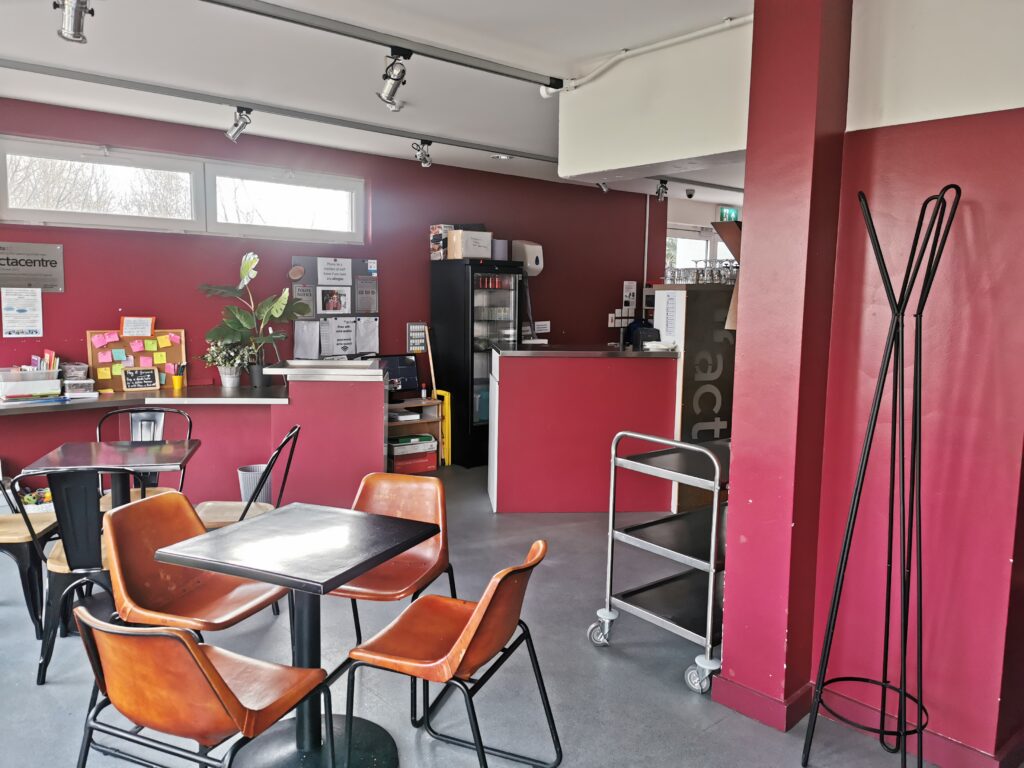
There is also a large supporting pillar in the café bar – this is painted maroon. The bar counter is 140cm high. There are menus attached to the front of the wall of the counter at roughly 60cm height.
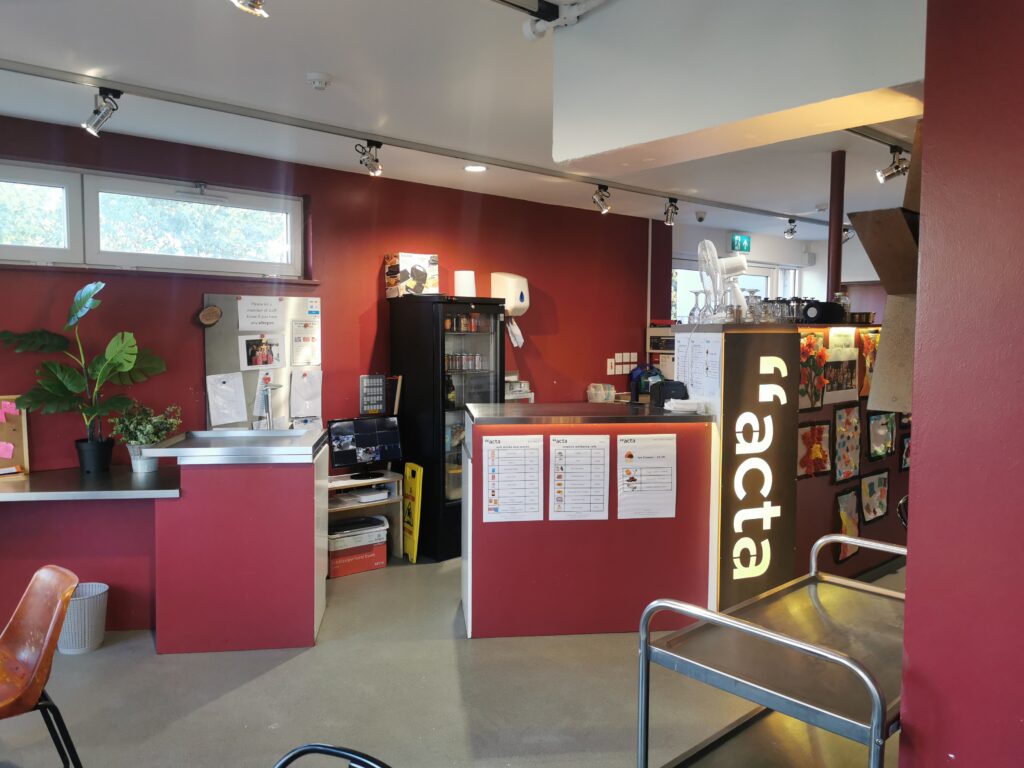
There are two types of seats in the café. One set are 33cm wide and the seat level is 45cm from the ground. Another set is 44cm wide, with the seat level 48cm from the ground. The wider of the chairs, with a tan leather-look finish, as pictured above, have curved legs and as a result can rock forward if the user leans forward.
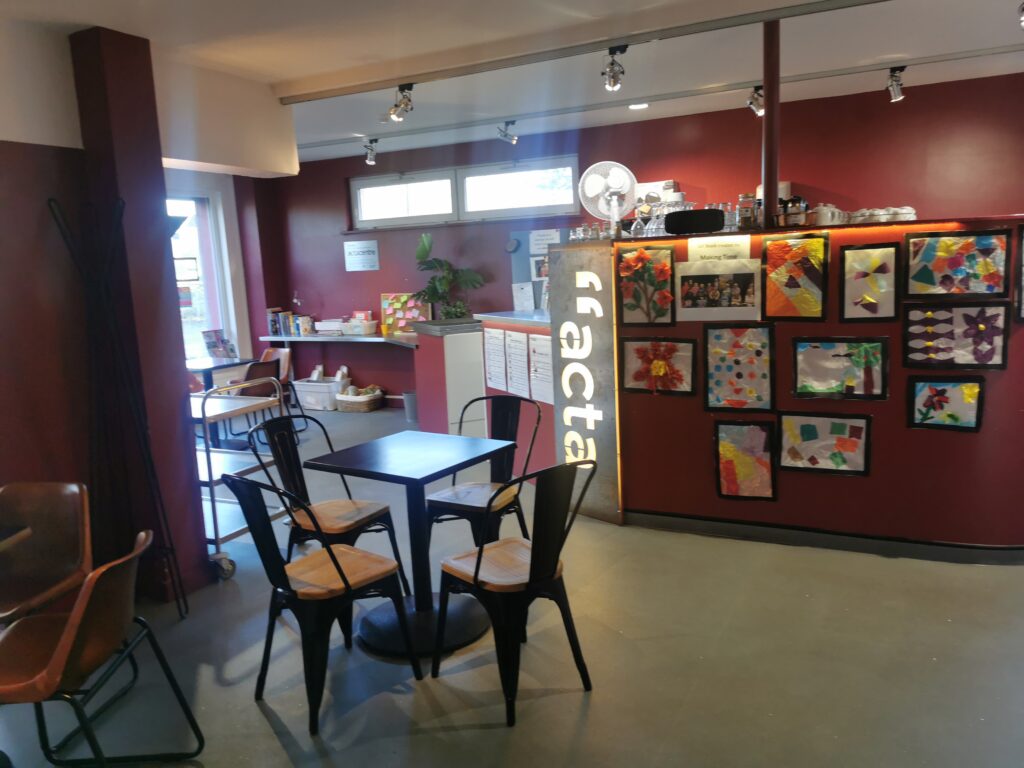
The café bar is spotlit with LED lights from the ceiling, and some more decorative wall lighting provided by traditional bulbs. There are large windows so the space also has some daylight.
There are two fire exits in the Café Bar.
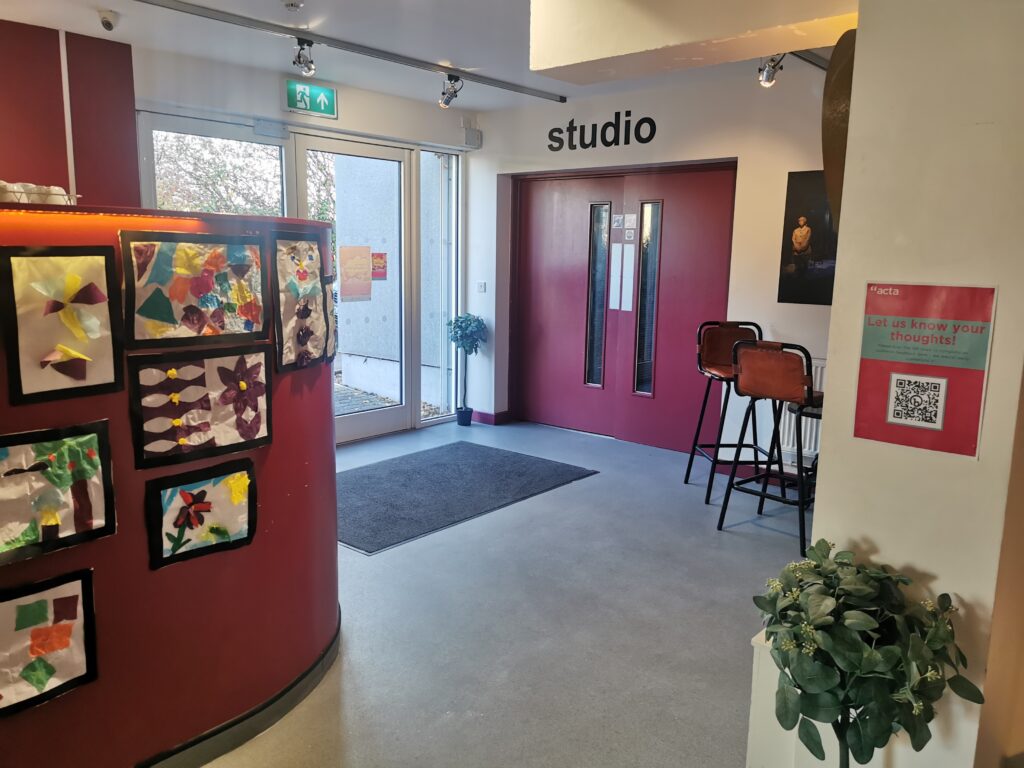
Toilets
There are three main entrances to toilets in the corridor beyond the welcome desk: mens, womens, and a gender neutral single occupancy accessible stall.
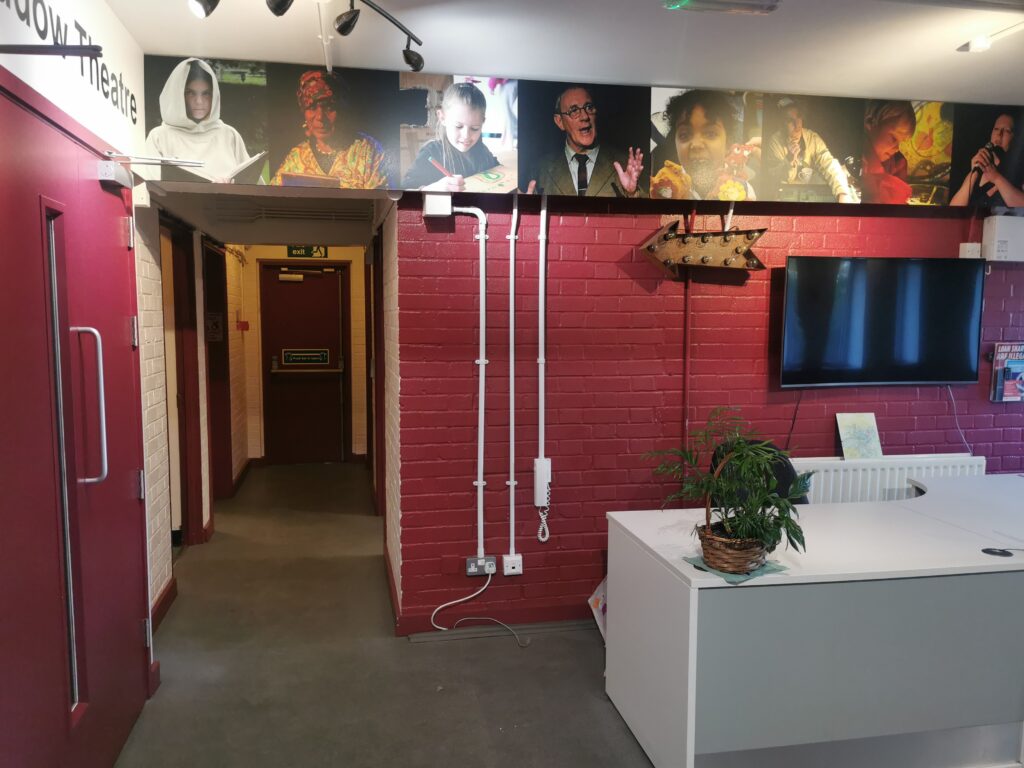
Men’s
The men’s toilet is located on the left hand sign of the corridor. There are two doors that open inwards to access this space. Straight ahead is hand washing basins with soap and paper towels.
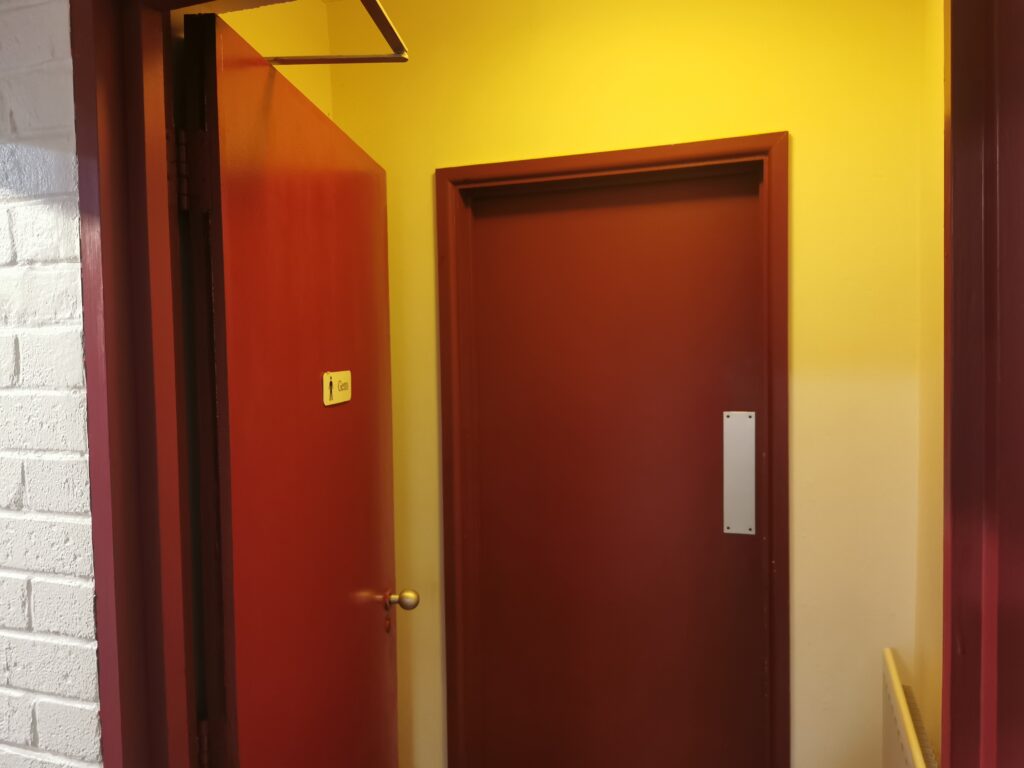
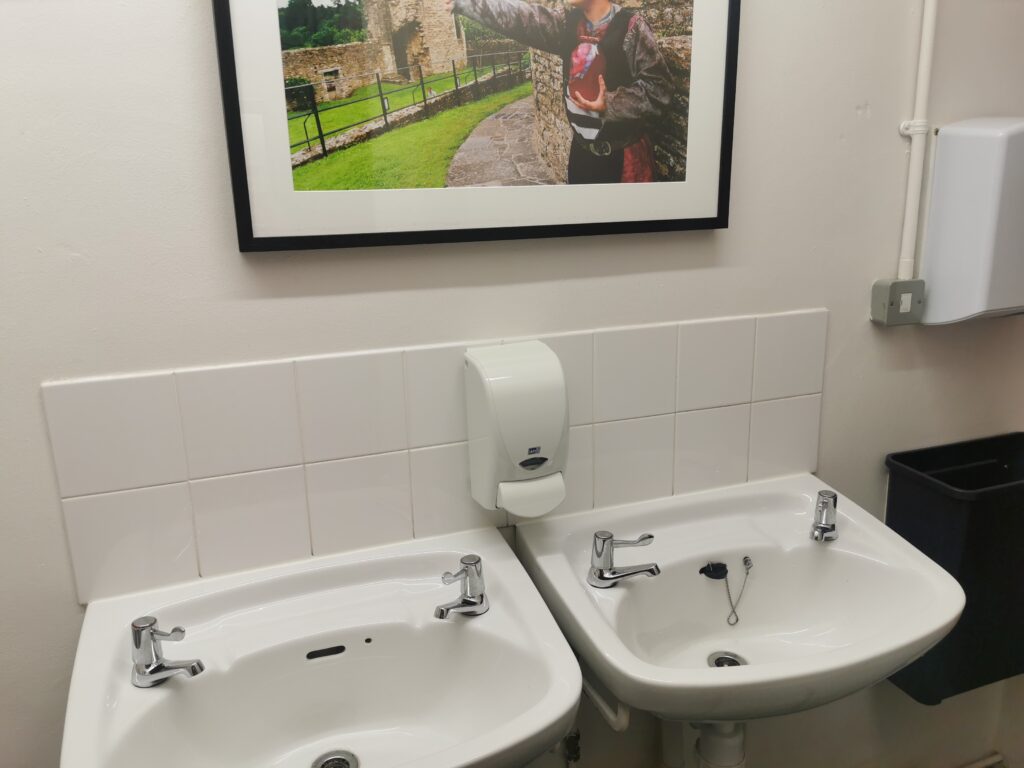
There are two urinals to the left, accessed via a step. There is a toilet to the right, with level access.
As with all our toilets, we offer period products free of charge in this space.
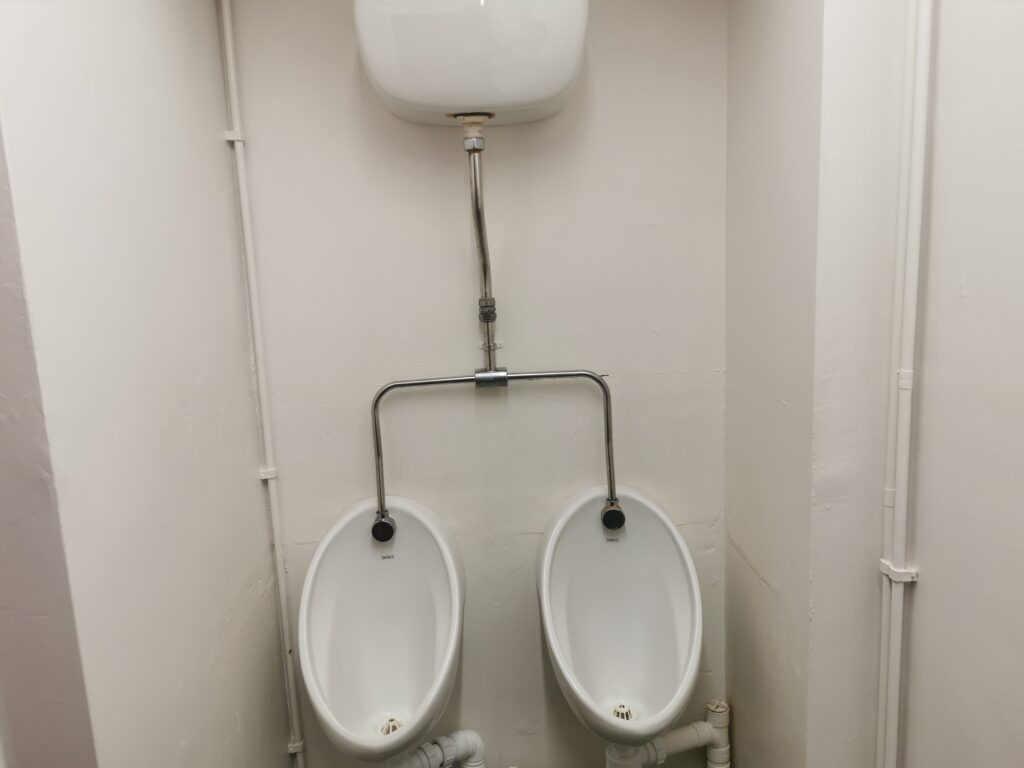
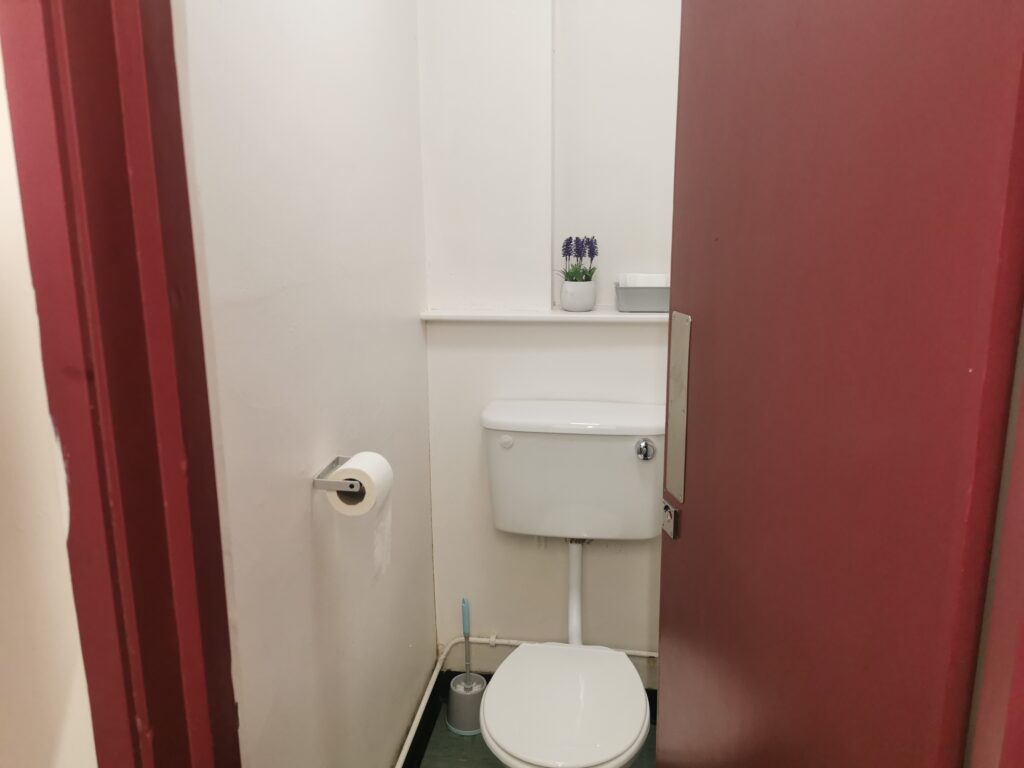
Women’s
The women’s bathroom is on the right hand side of the corridor. The door opens inwards. There are three hand washing basins on the left hand side, with soap available. Paper towels are situated on the opposite wall, behind you as you wash your hands.
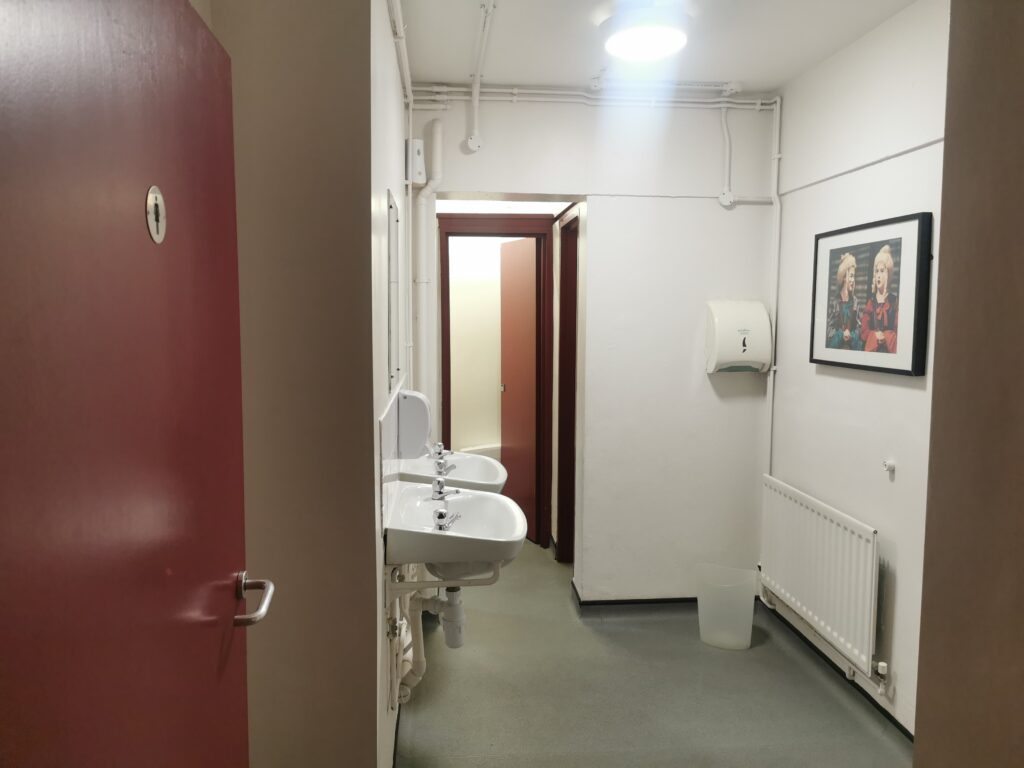
There are three cubicles in total in the women’s bathroom: one straight ahead, one to the right, and one to the left. The cubicle on the left hand side has a hand washing basin inside it as well as a toilet, meaning it is more generously sized than the others. Despite it’s size, this bathroom does not have accessibility features in it.
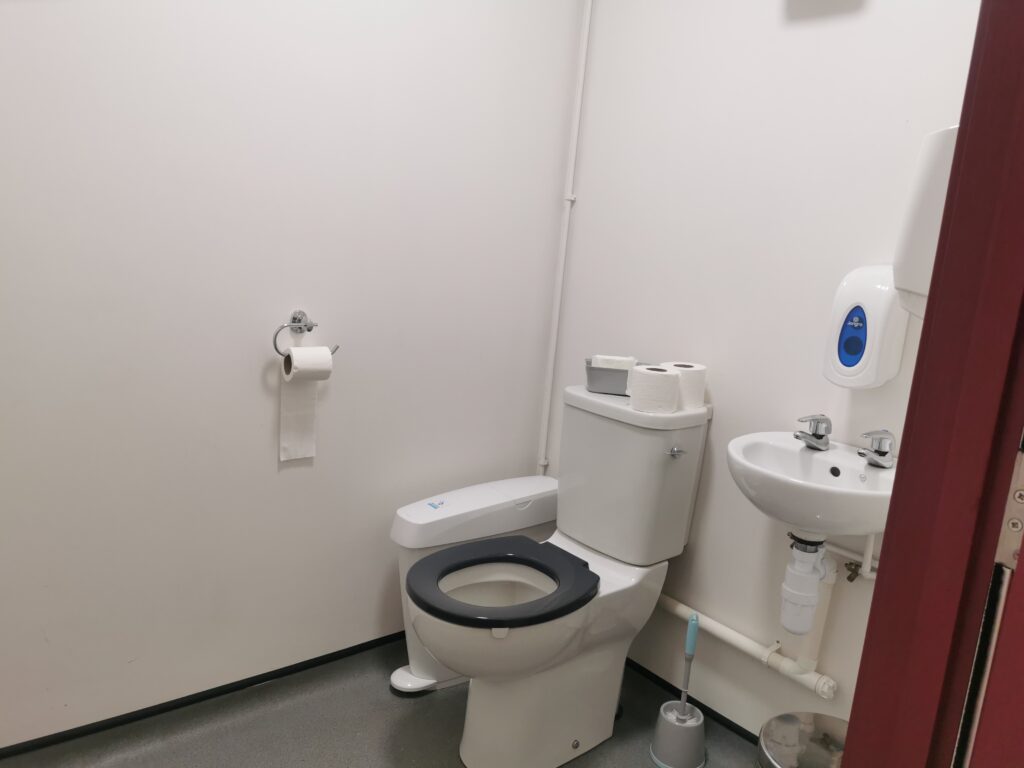
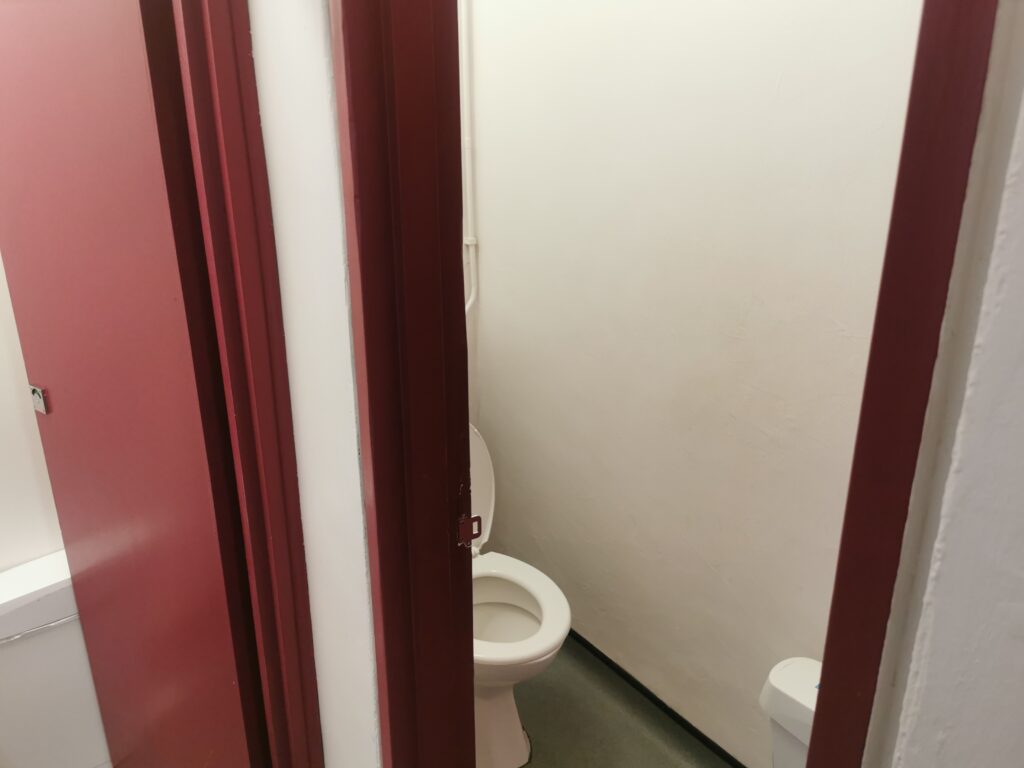
Gender neutral single occupancy accessible stall
This bathroom is just beyond the men’s toilet on the left. The door is a sliding door, and opens from left to right with a bar handle.
Once open, the lock is engaged by pulling up the door handle. There is a baby changing unit located here, on the wall to the left as you enter.
This bathroom has grab rails and an alarm pull cord.
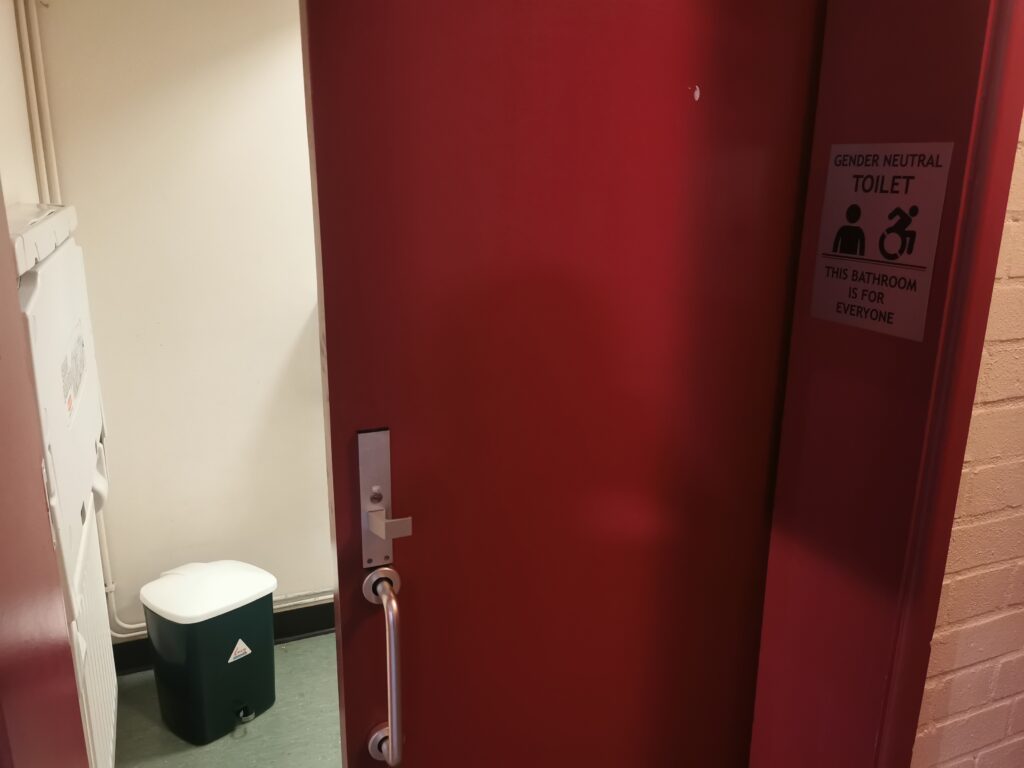
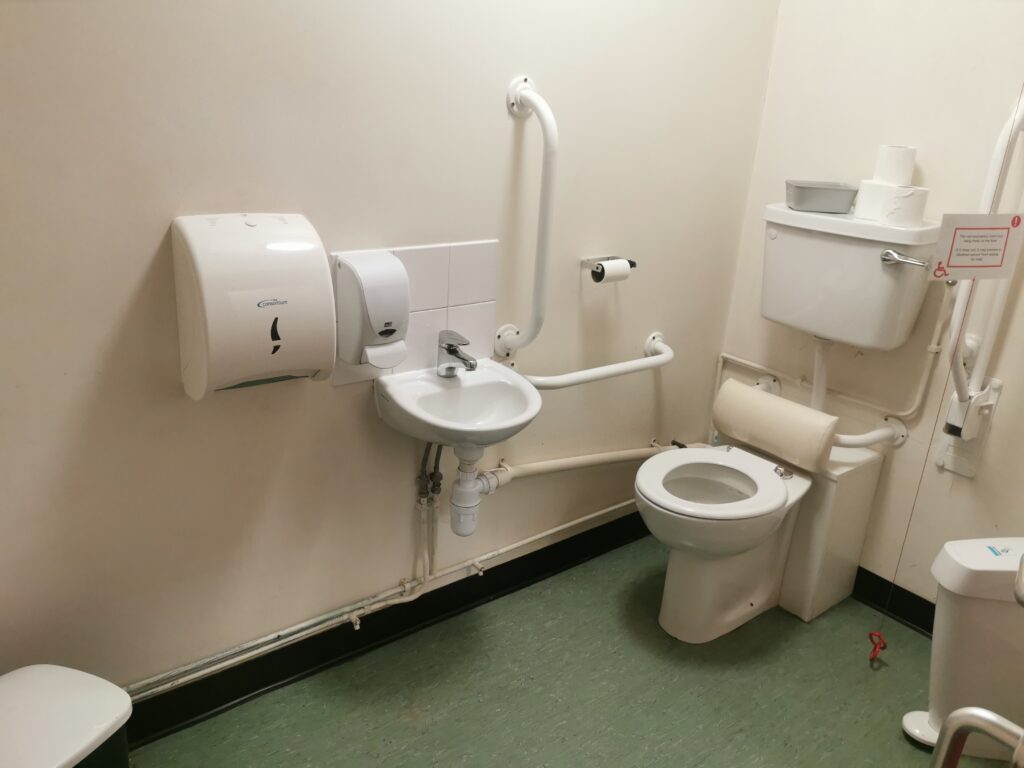
The Beddow Theatre
Entering by stairs
There are five steps down to enter the theatre. This usually leads to a corridor between our seating rigs. The individual performance may have a different set up – please check the show’s access information.
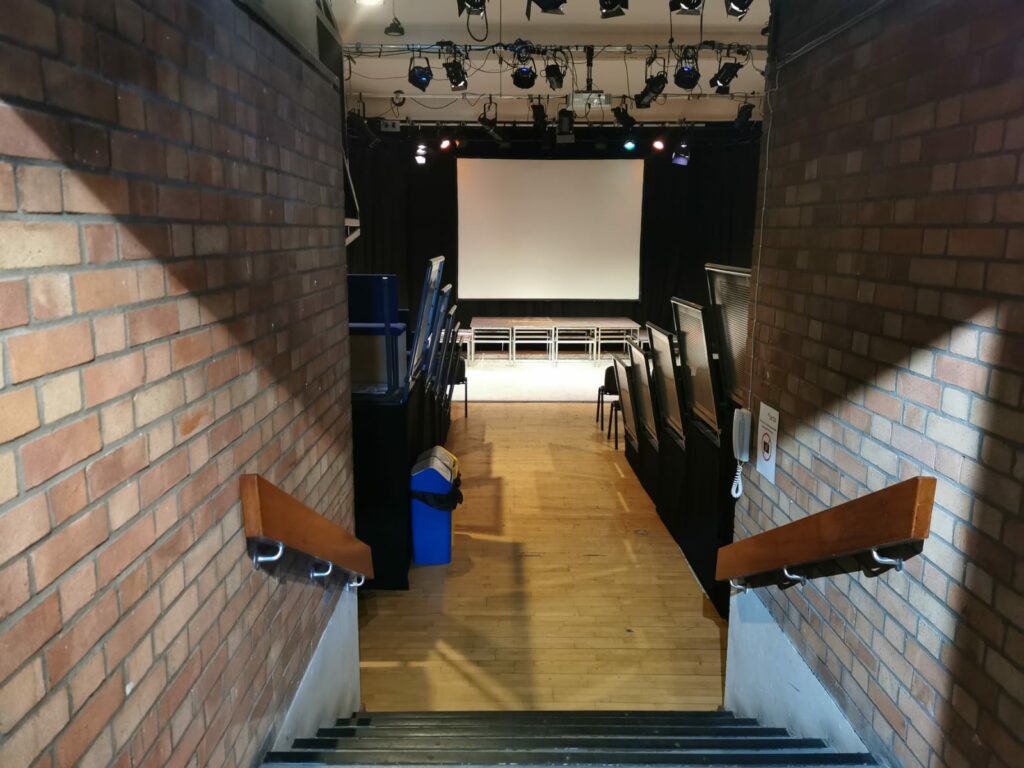
Entering the Theatre by lift
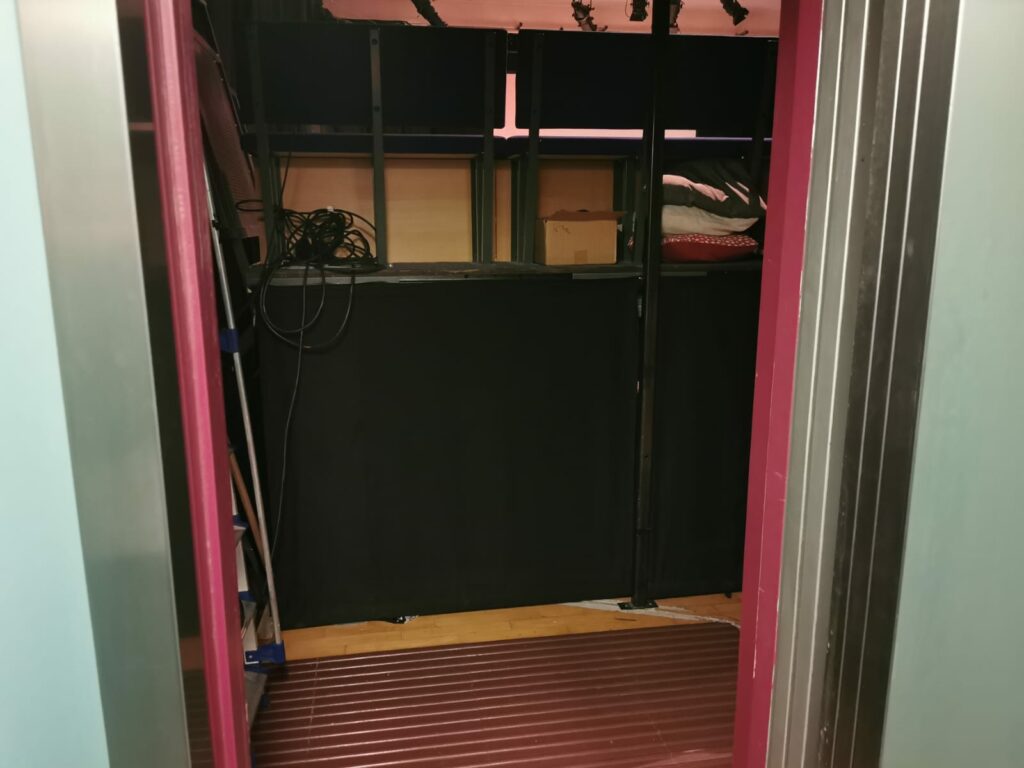
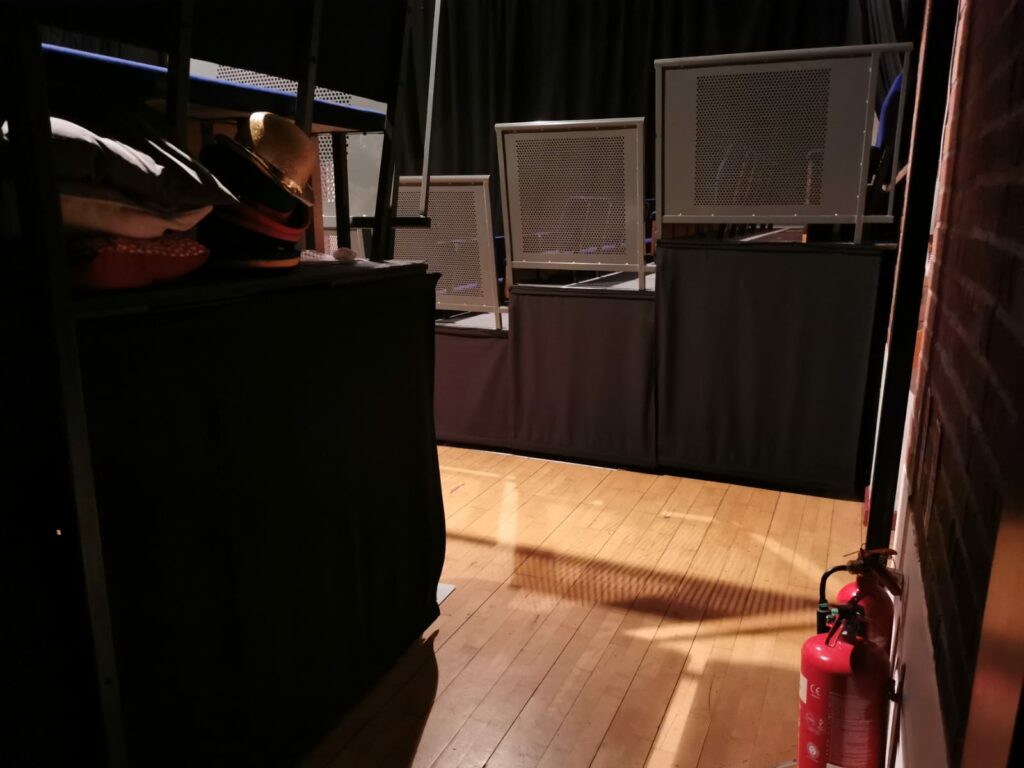
The lift will open on the other side from the way you got in. There is tactile flooring outside of the lift. Immediately in front is the back of the left-hand side seating rig. You will need to go right out of the lift in order to reach the corridor between the seating rigs, which will lead to a place for you to sit.
Seating in the Theatre
For most performances, we use our seating rig which creates a corridor to the stage from the theatre door.
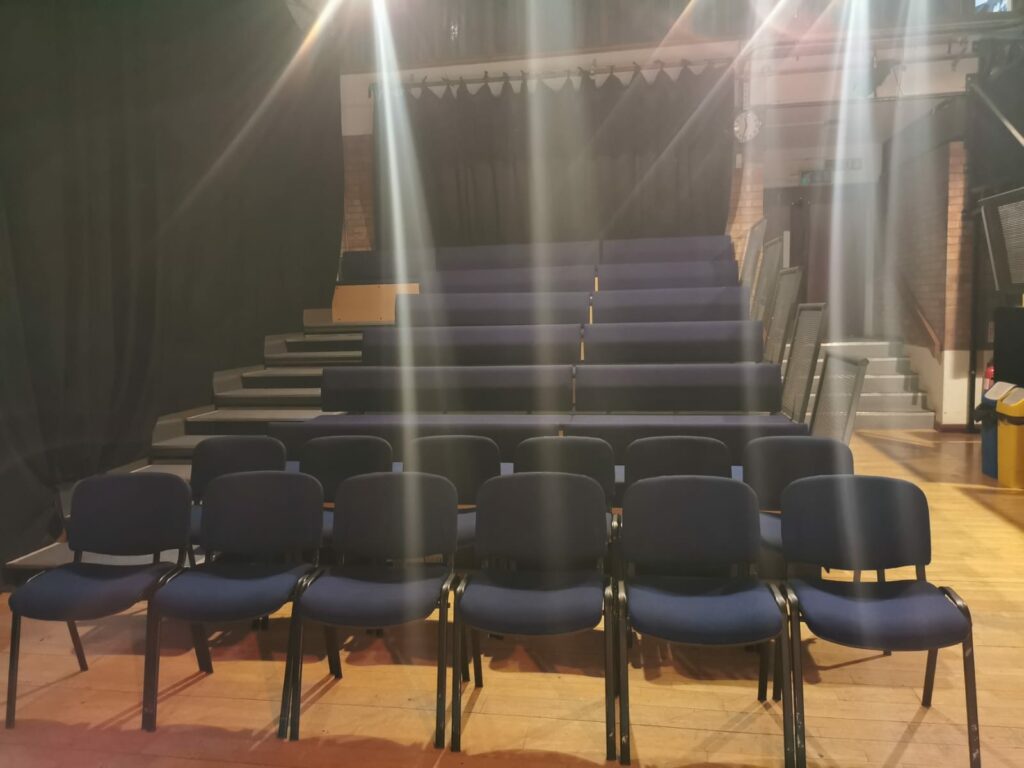
We often add extra seats in front of the seating rig on the right-hand side, and will remove some of these seats to create room for wheelchair users.
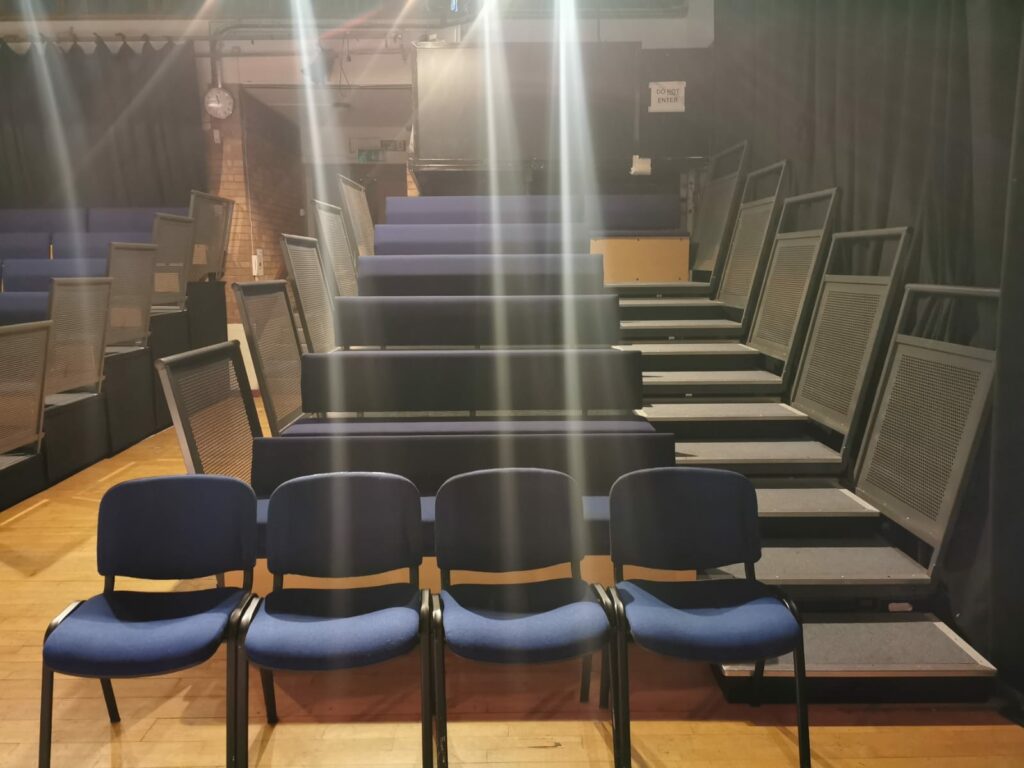
The majority of seats are accessed via steps. There are 10 steps to the back row of seats. The seats are cushioned bench seating so have no specific widths. If the theatre was at full capacity, the average space to sit in would be 45cm wide. If you would prefer more space, please let us know ahead of time. The legroom is 50cm from the back of the seat to the front of the seat in front.
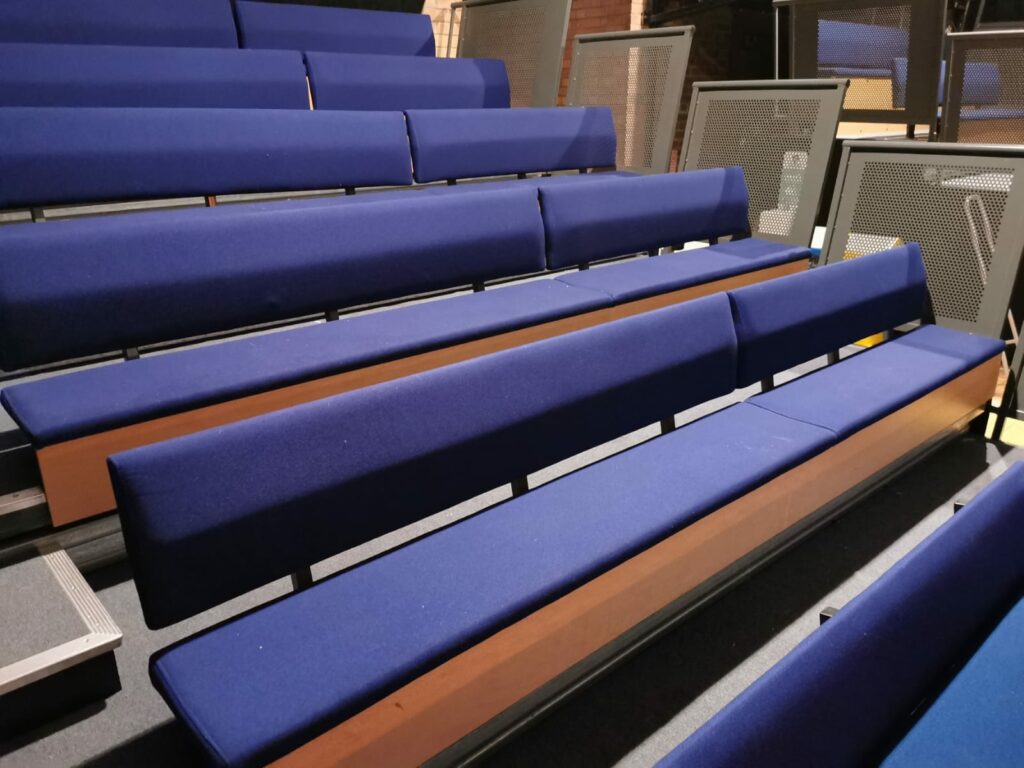
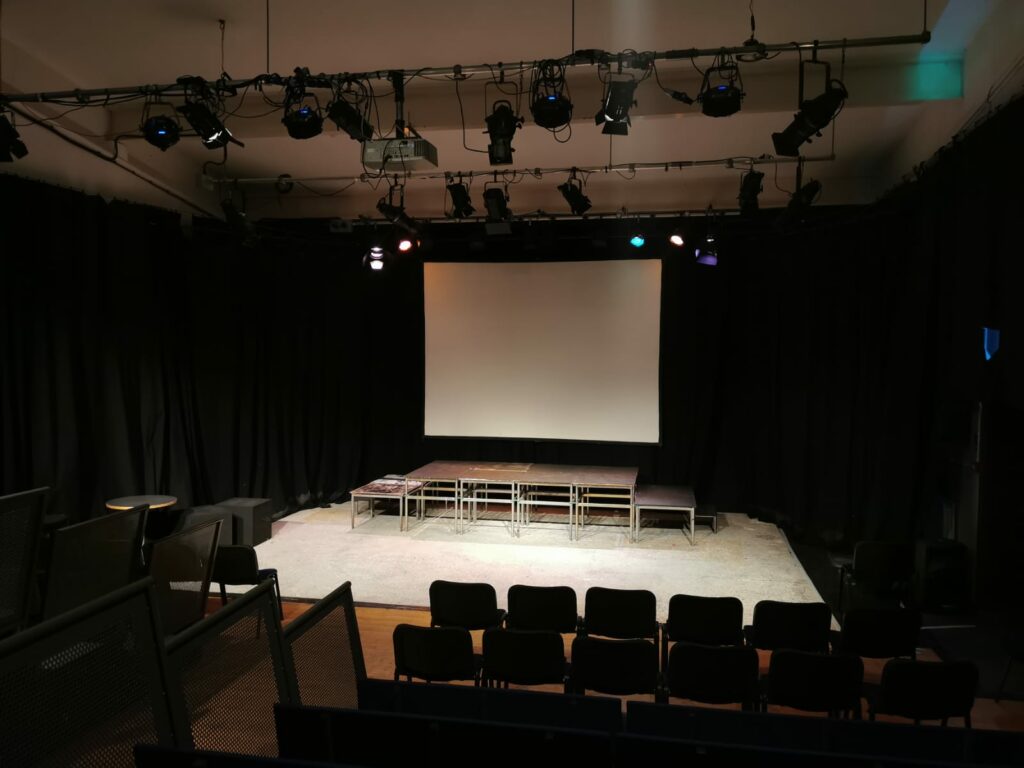
During performances, the space will be dimly lit as you take a seat. If you require brighter lighting or assistance, please let a member of staff know.
There is a fire exit to the right-hand side of the stage, when viewed from the audience.
