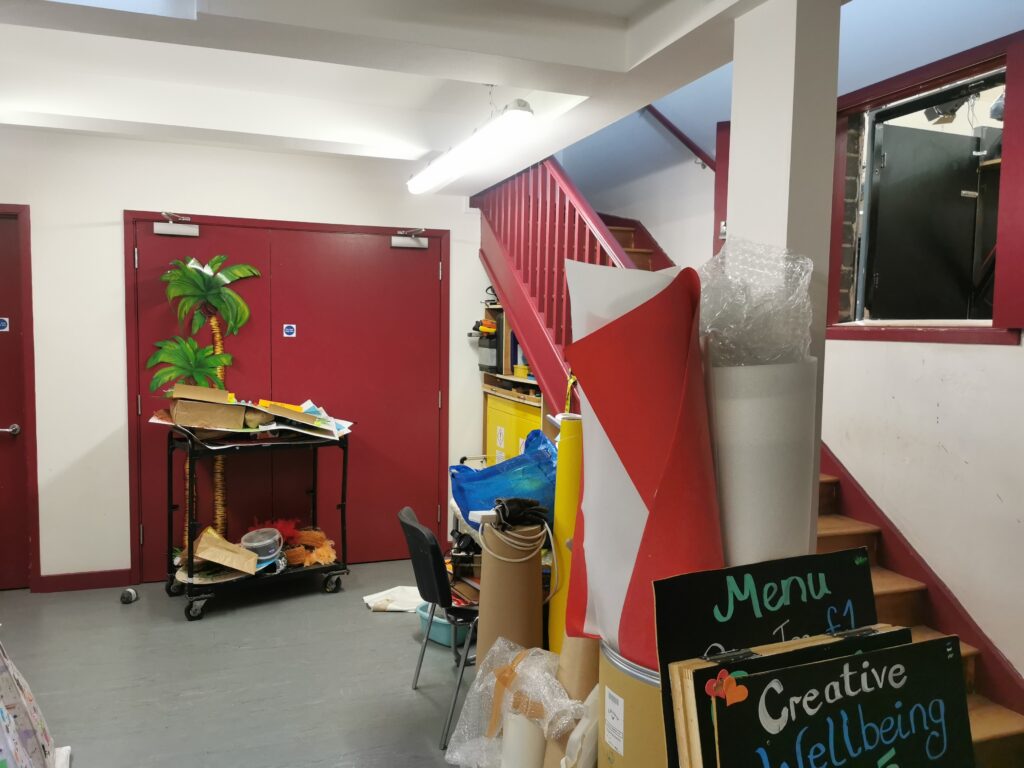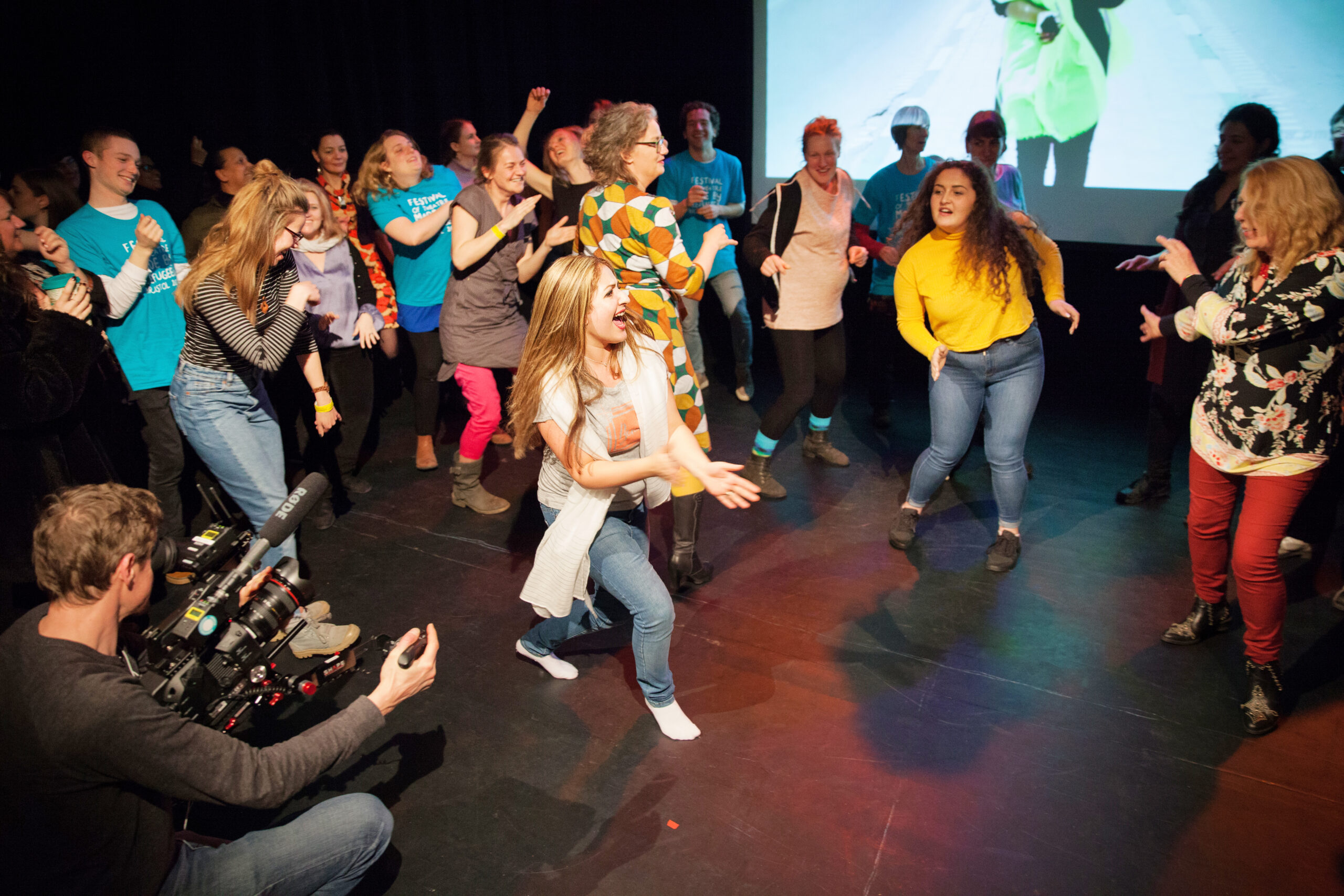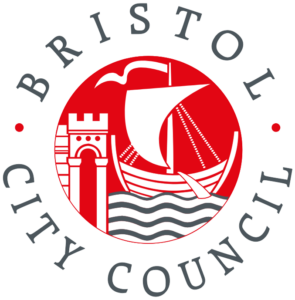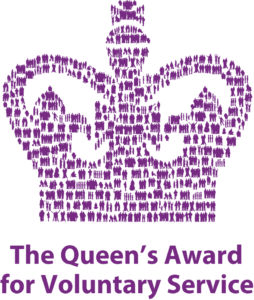Getting Here
We encourage all visitors to arrive via our Gladstone Street entrance. acta is set slightly behind Gladstone Street, with the entrance visible from outside Gaywood House on Gladstone Street.
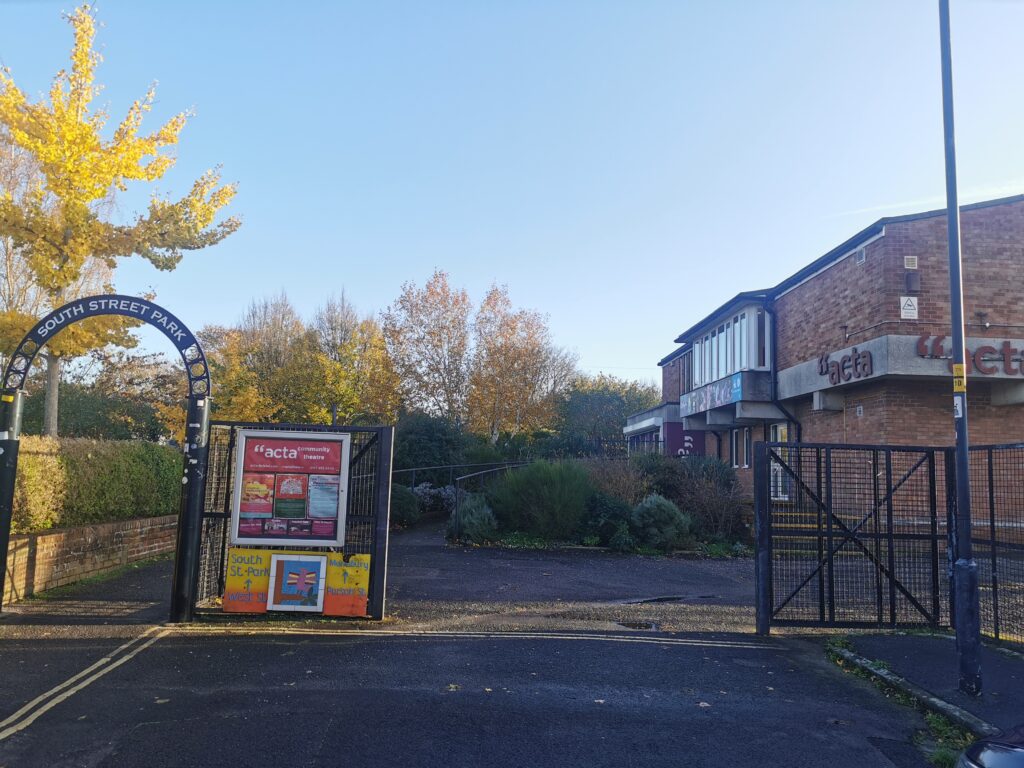
The acta site begins past the metal fence – a pair of gates should be open to allow you to come through to our carpark.
For visitors with access needs, we can reserve a parking spot if notified in advance. Our car park has uneven tarmac ground and some gravel.
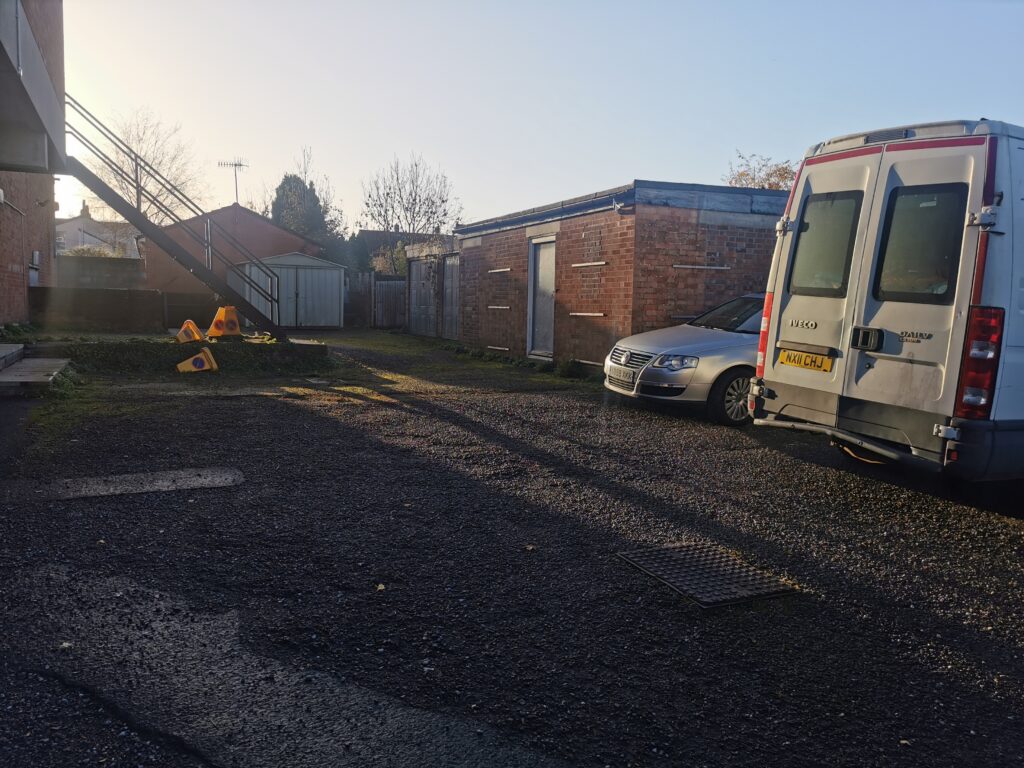
There are two ways of getting to the main acta building – there are 5 steps that run alongside the building, or a step-free ramp to the left of these steps, beyond the bushes.
The door is usually locked, and a buzzer system with audio only is attached. You may ask for help with the door via the buzzer system, if you need it. If you cannot hear us respond to the buzzer, please press the buzzer button again and somebody will come down to assist you.
The Foyer
Once inside the building, you will see a welcome desk to the right. This is usually unstaffed. Beyond the welcome desk, to the right is a corridor that leads to bathrooms. We will talk more in depth about toilets later.
There will be a pillar just in front of you, to the left.
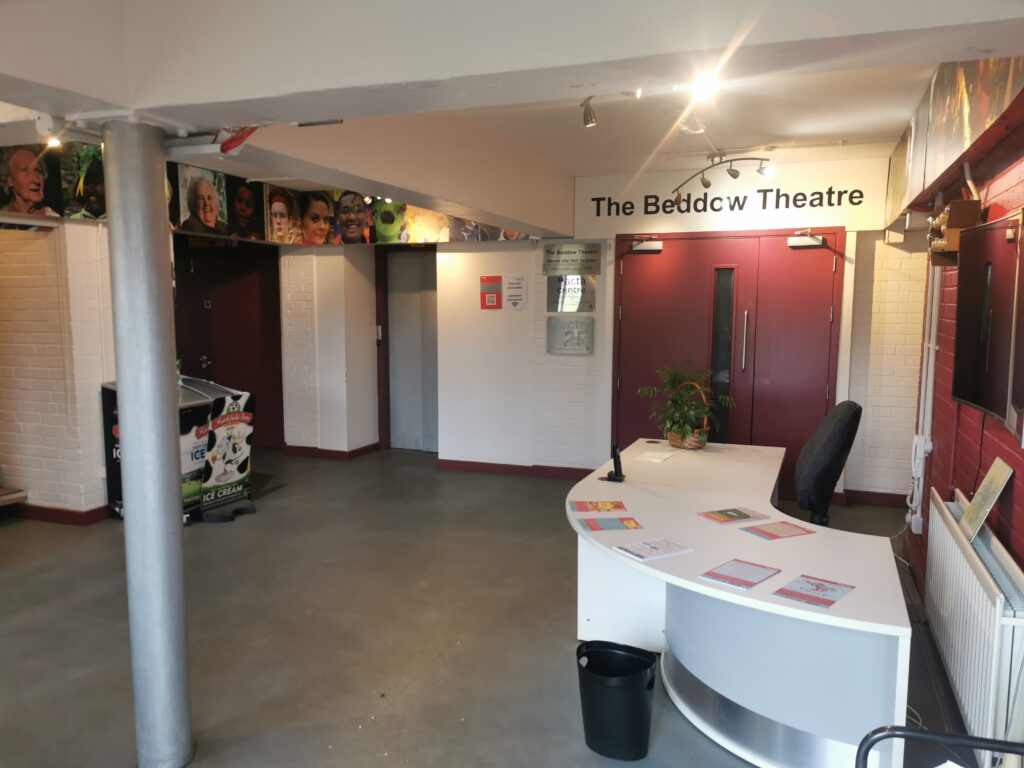
To the left of you are a set of stairs that lead to our office spaces. These are staff only.
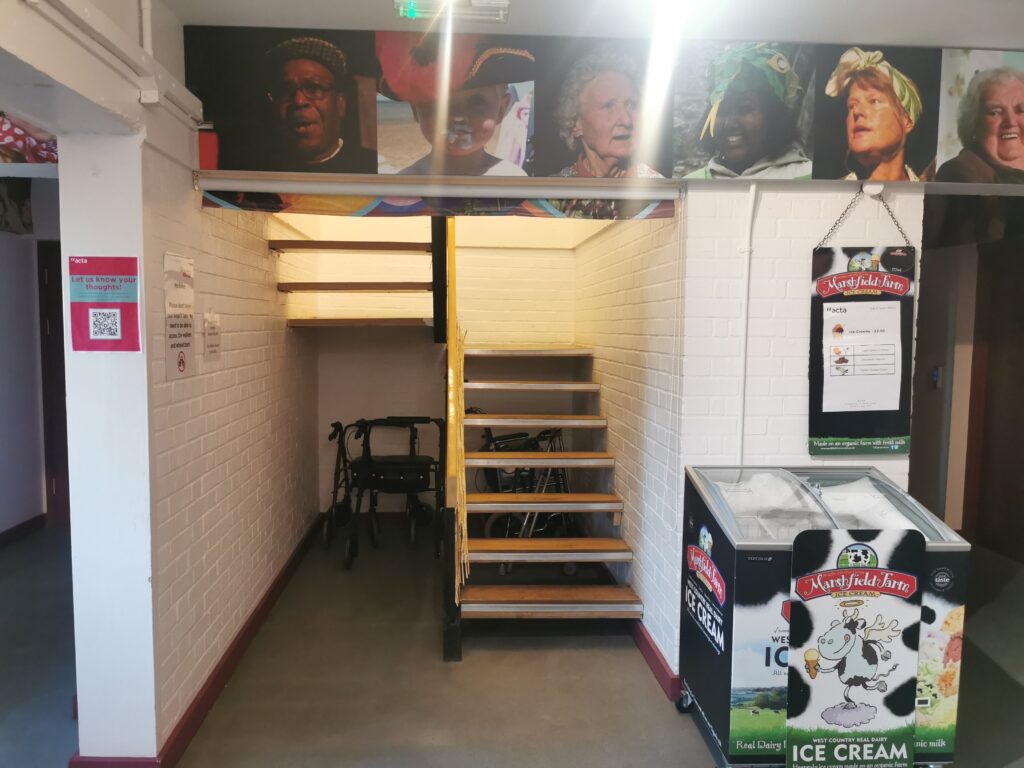
Underneath the staircase are a selection of wheelchairs and walkers – please notify a staff member or volunteer if you’d like to use one and they can retrieve one for you.
The Lift
We have a lift with a door width of 80cm and depth of 140cm. This lift can take a visitor from the ground floor (1) to both the theatre (0), or the office space (2). The lift is well lit and contains a mirror. There is no audio in the lift.
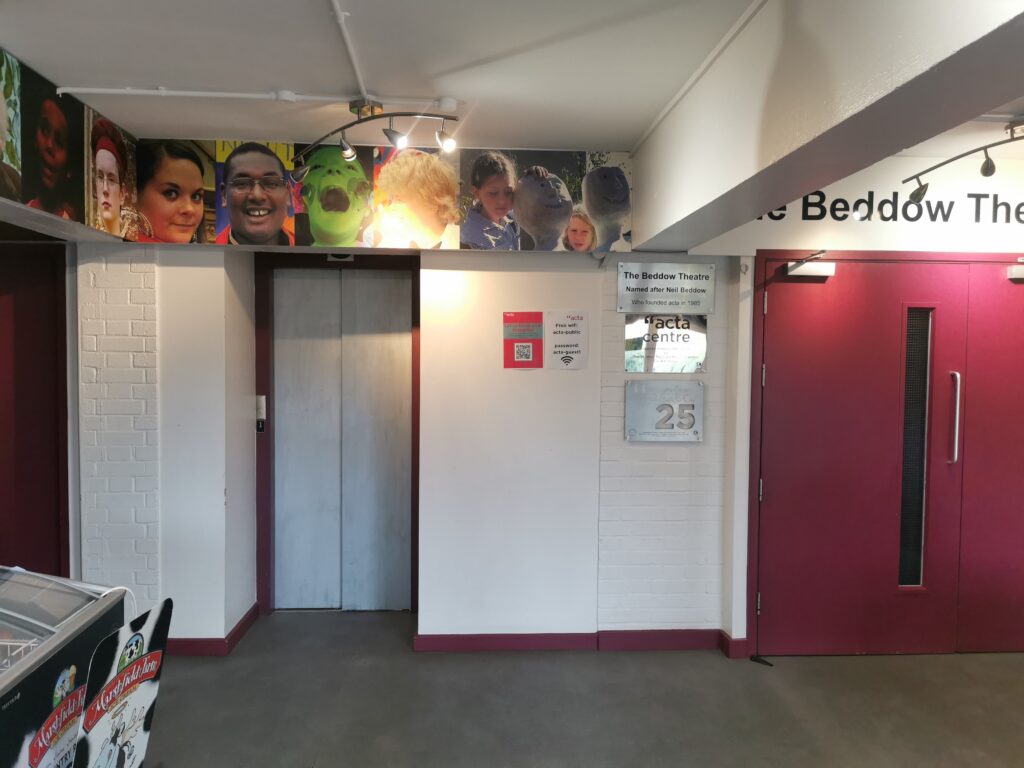
The Beddow Theatre
Entering by stairs
There are five steps down to enter the theatre.
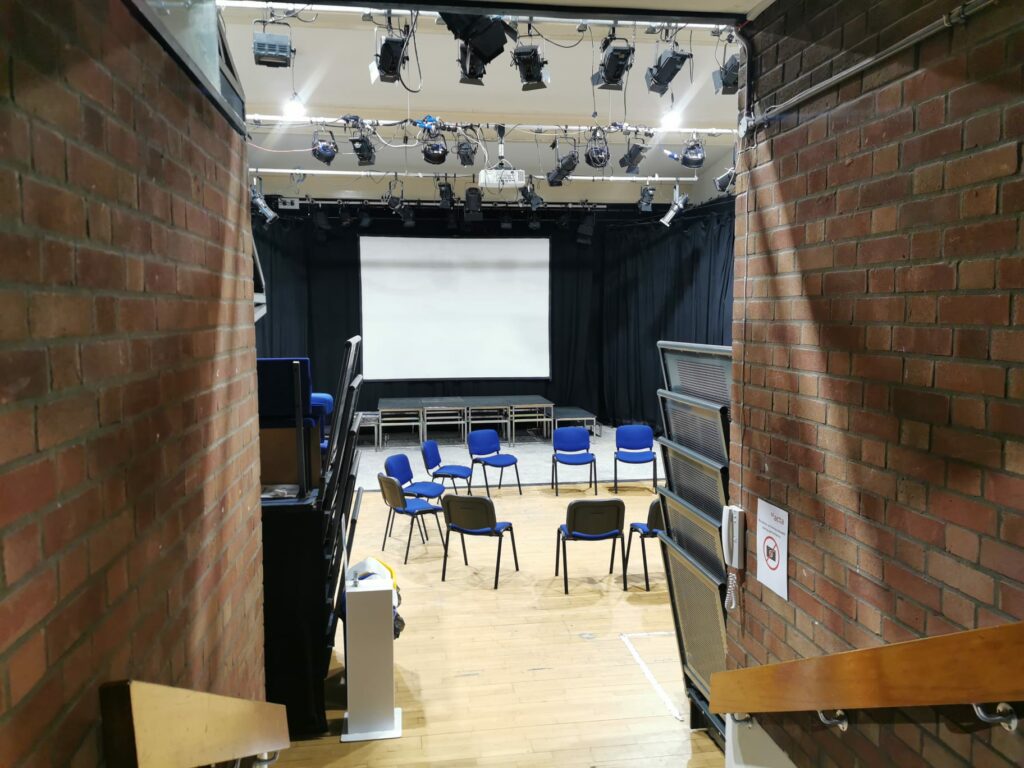
Entering the Theatre by lift
The lift will open on the other side from the way you got in. There is tactile flooring outside of the lift. Immediately in front is the back of the left-hand side seating rig. You will need to turn right out of the lift.
Seating in the Theatre
For most sessions, the theatre seats will be set back and a circle of chairs will be set out for the group members to sit on. These chairs may be moved around throughout the session.
We have some chairs with arms, if you require use of these please just ask.
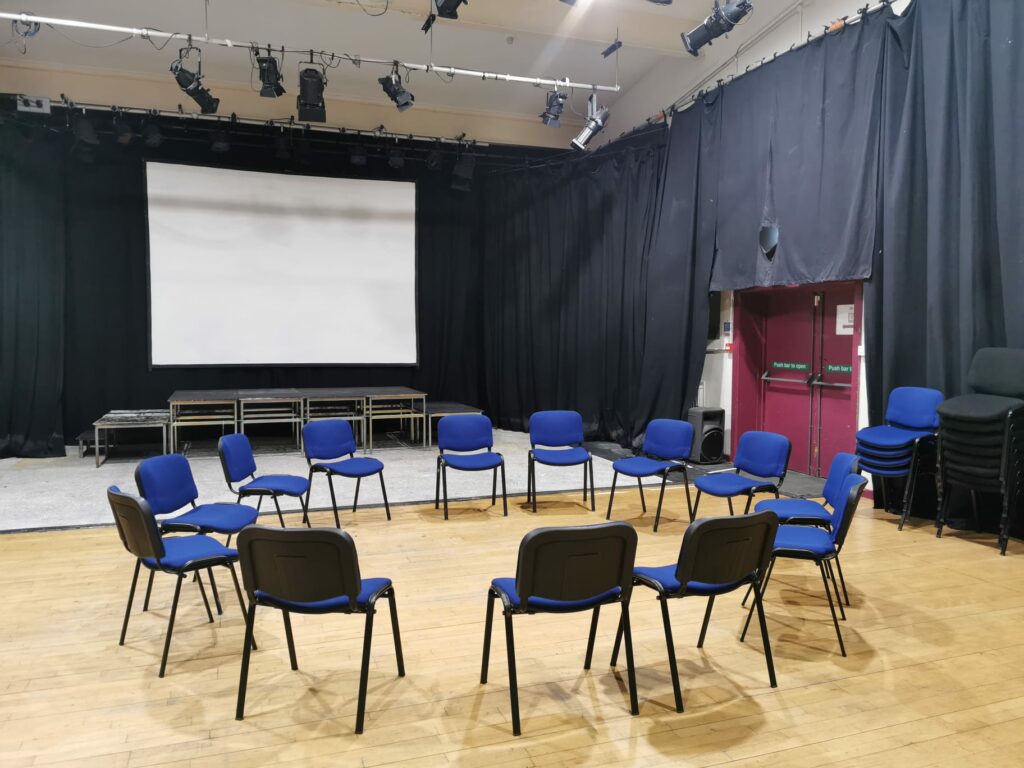
There will likely also be a trolley with tea and coffee making facilities set on it. Please feel free to ask for assistance with this if you need it.
Backstage access during performances
Stage directions will always be planned around your needs. If you cannot navigate the spaces as they are then alternative arrangements will be made for you.
We have a narrow dressing room set in between the Studio and the back of the Theatre. The dressing room has (non LED) overhead electric lighting.
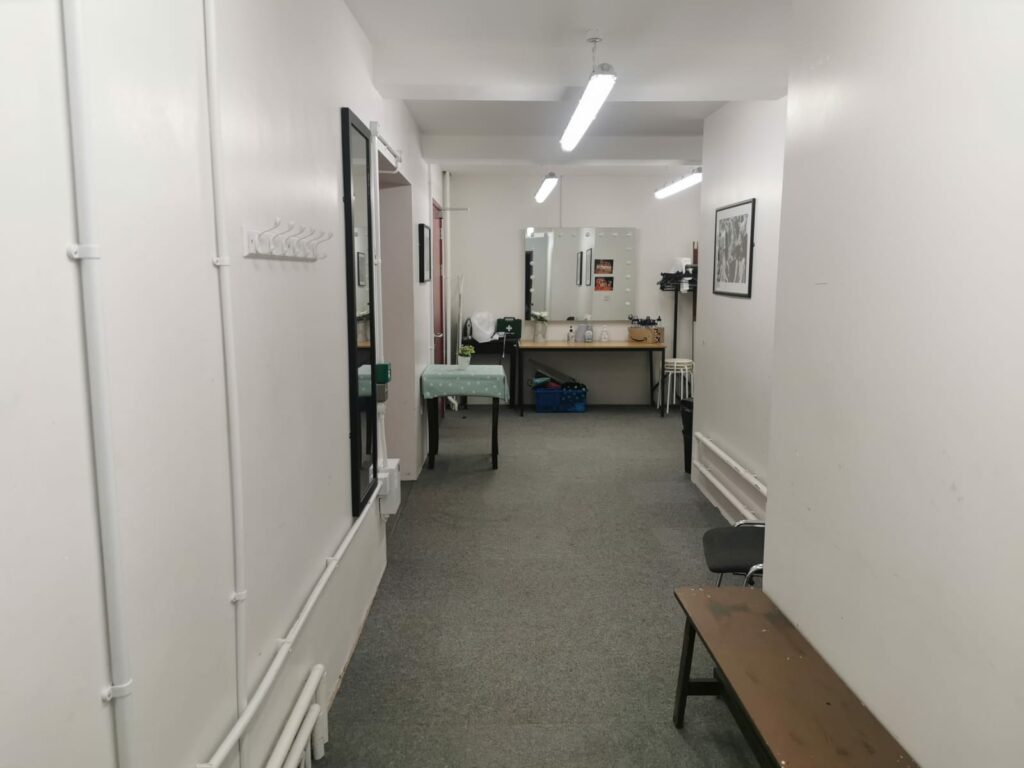
The dressing room has a toilet attached to it – a single occupancy, gender neutral bathroom with a hand washing basin within it.
There are 5 steps down from the dressing room to the wings of the stage. Light from the dressing room is cut off to the stage via the use of very large blackout curtains.
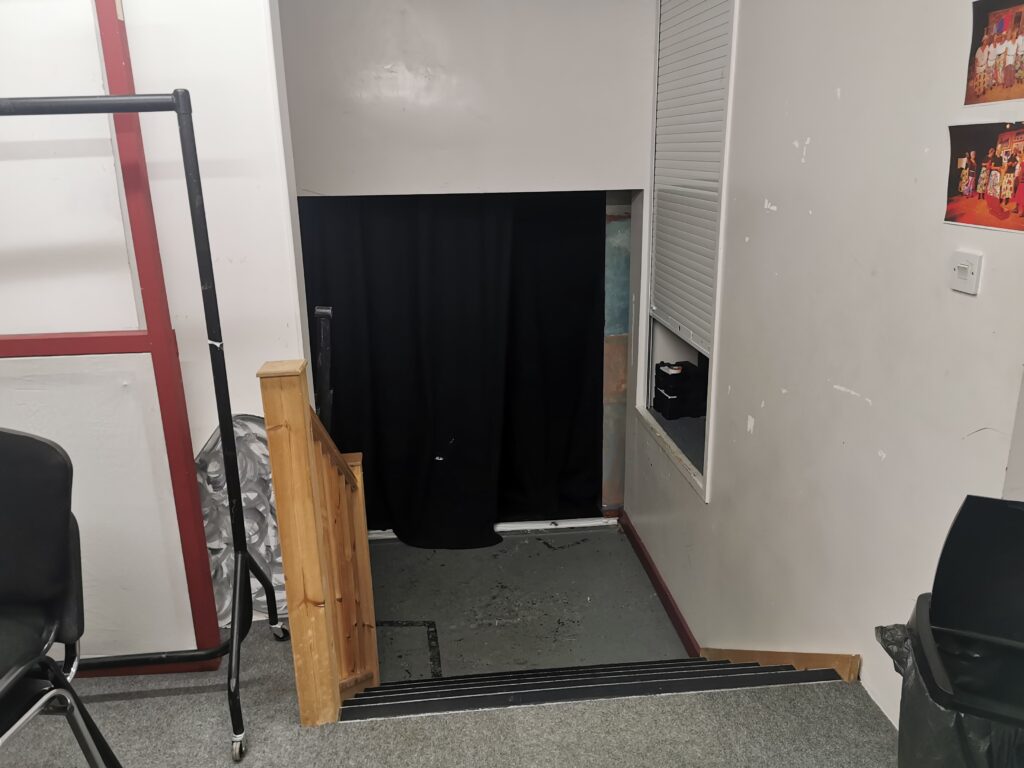
Sometimes you may need to access our Workshop space which has various props and crafts in – there should always be a clear walkway but the space changes regularly so please be aware of this.
