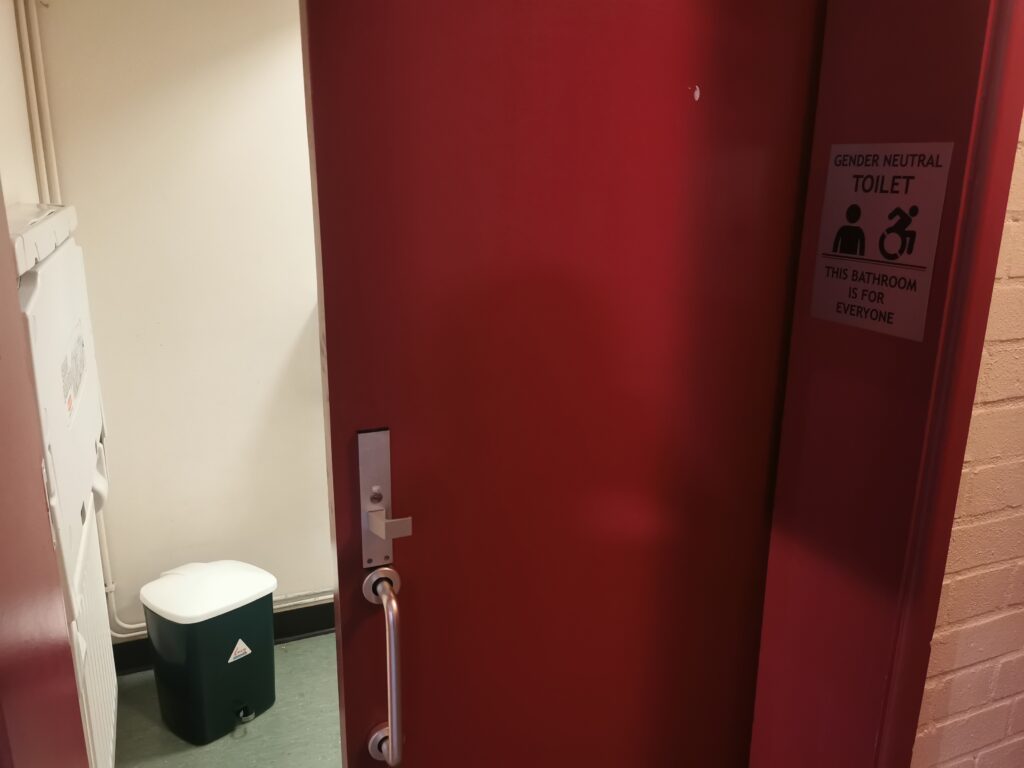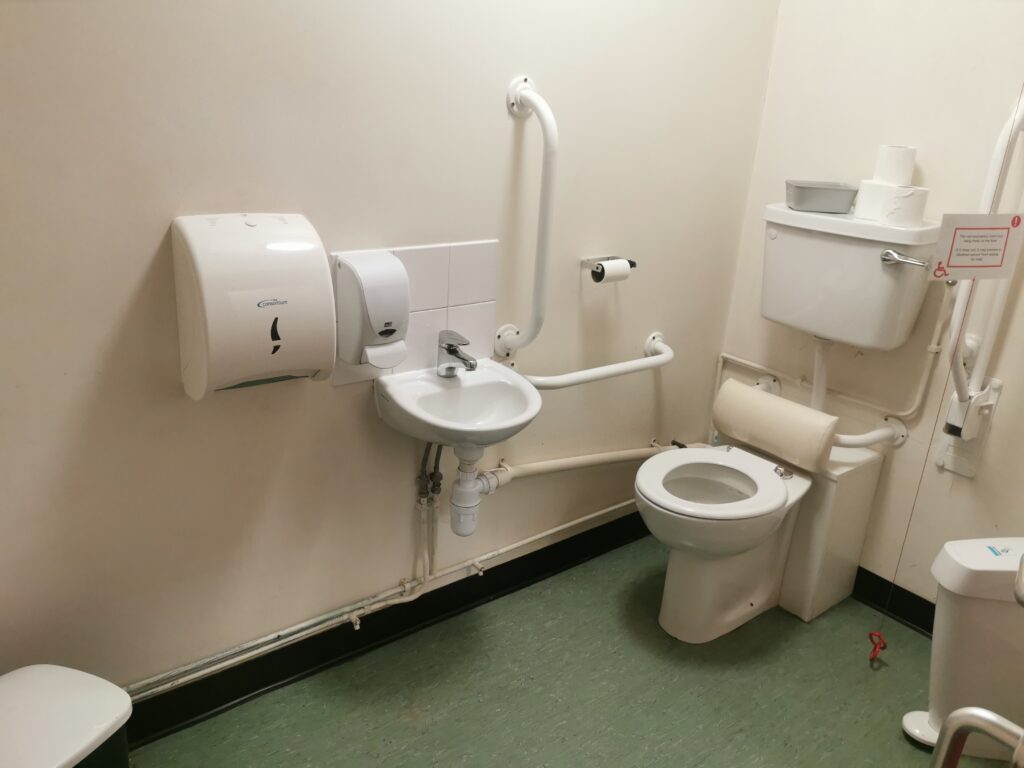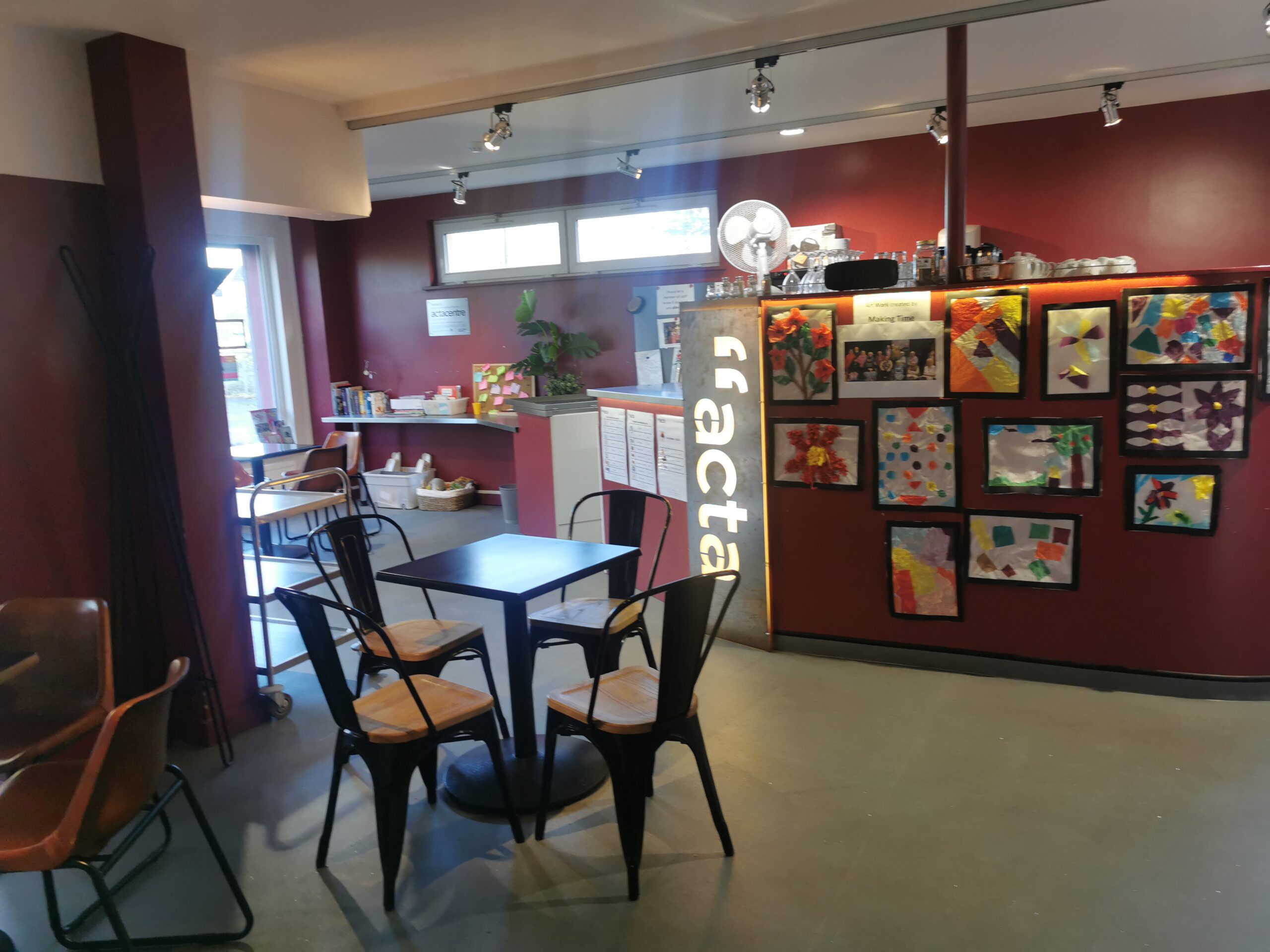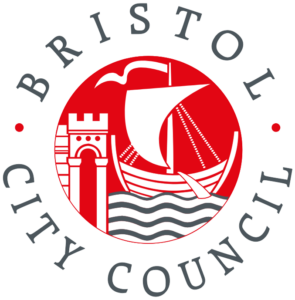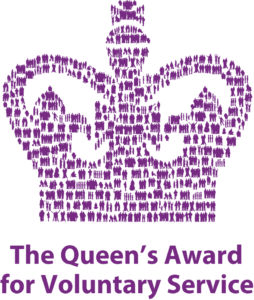Getting Here
We encourage all visitors to arrive via our Palmerston Street entrance. acta is at the far end of Palmerston Street, near the Bark Park in South Street Park.
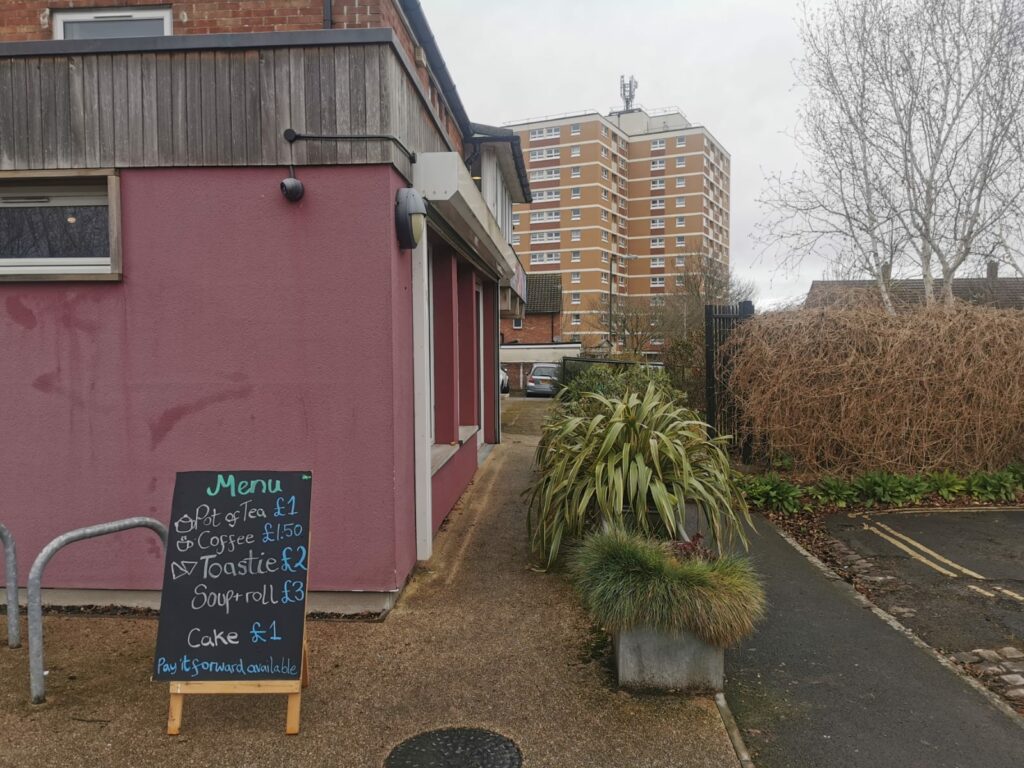
The Creative Wellbeing Cafe is the first acta door you come across in the pinkish building.
There is not a nearby drop-kerb so this entrance is not entirely step-free.
The ground is smooth and slanted upward toward the door. The path is located in between the building and the planter – the path is 110cm wide.
At the top of the path, the entrance to the cafe is to your left, via a push-door that opens inwards. The door is 100cm wide.
On sunny days, we put outdoor seating in this patio area.
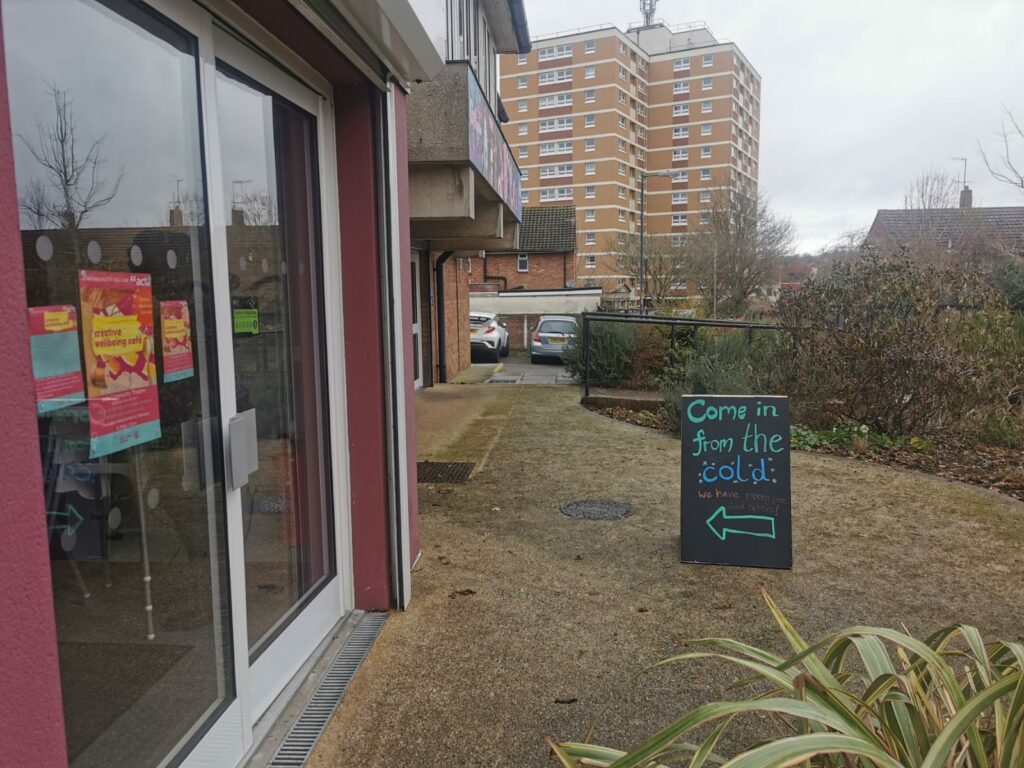
The Creative Wellbeing Café
Our Café is run by volunteers.
The café can get quite full of people of all ages, including very young children. The chairs and tables can get moved around regularly. If you are struggling to navigate this space, a member of staff or volunteer will be happy to assist you.
Often, we set up a long table for activities to your left as you enter.
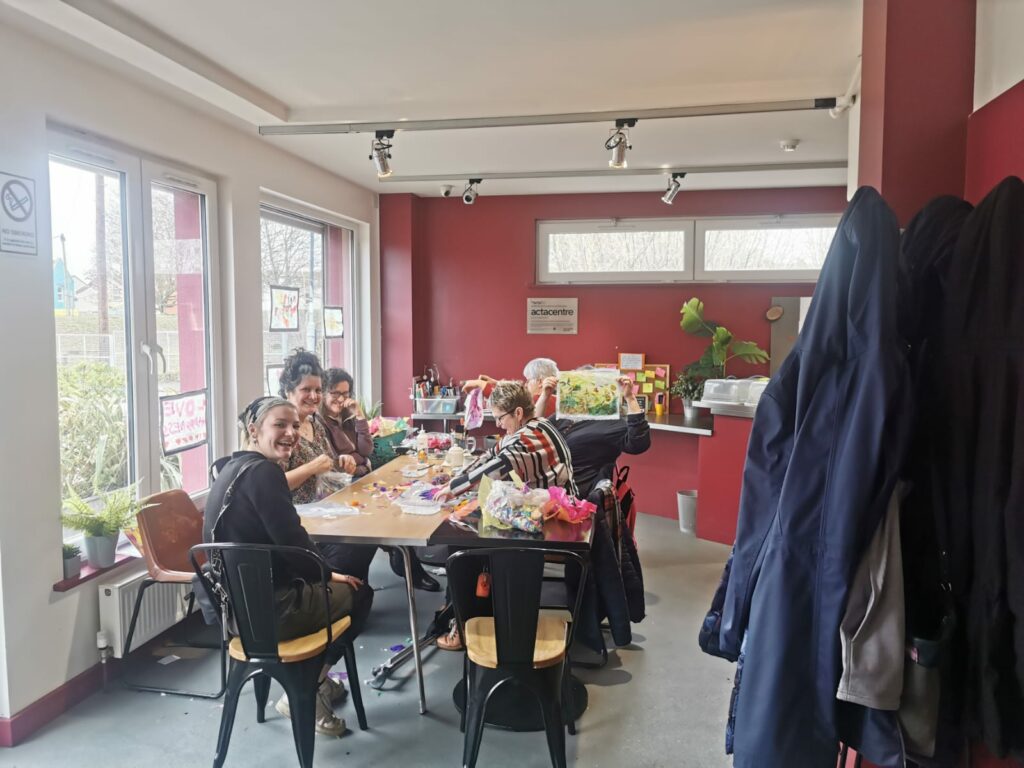
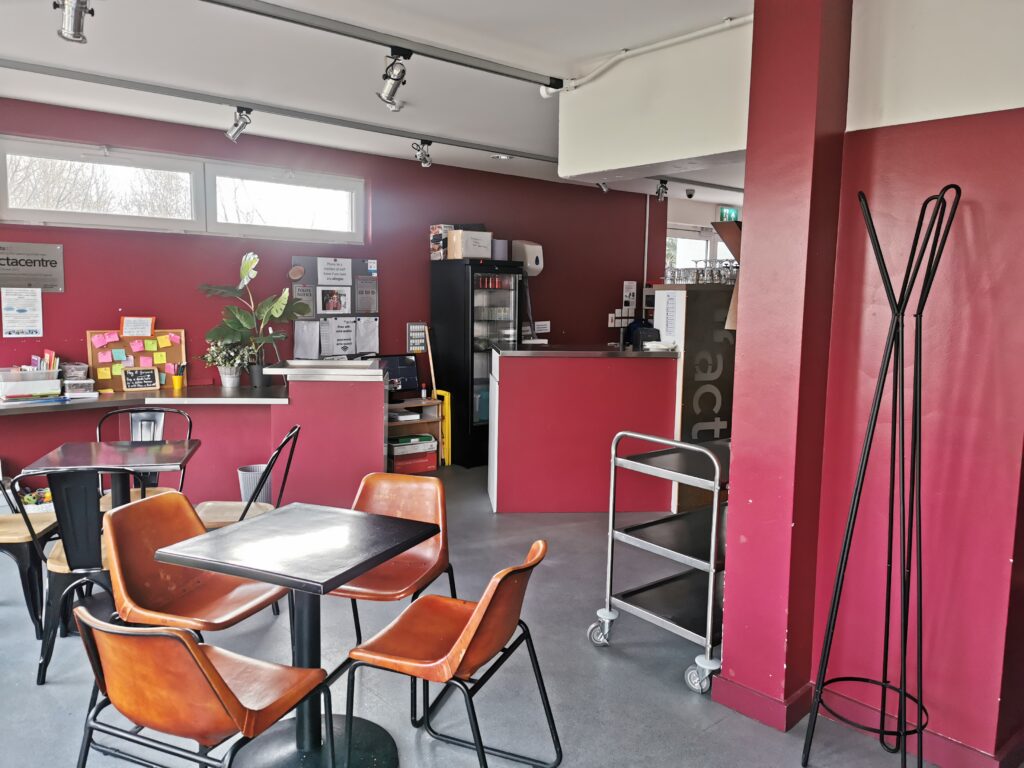
There is also a large supporting pillar in the café bar – this is painted maroon. The bar counter is 140cm high. There are menus attached to the front of the wall of the counter at roughly 60cm height.
Pay-it-forward scheme
We operate a Pay-it-Forward scheme for our Creative Wellbeing Café where visitors sometimes choose to buy an extra menu item, and this is displayed as a post-it note on a cork board to the left of the counter. Every visitor is welcome to browse these post-it notes and use one to buy their refreshments with.
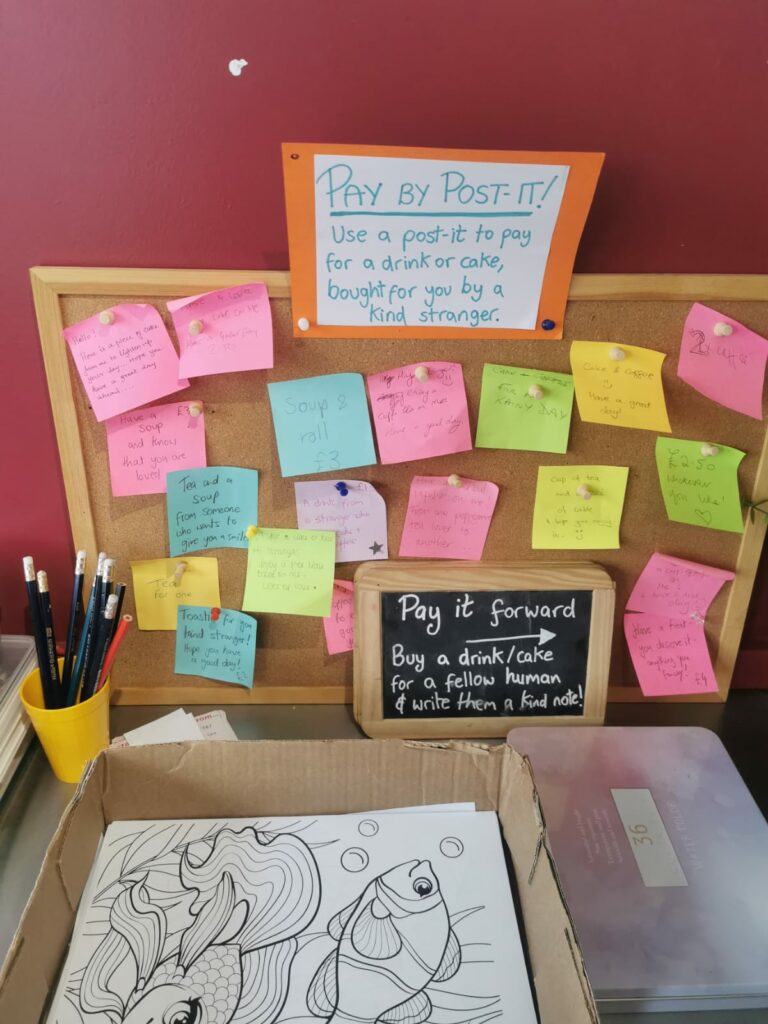
We do not operate table service for orders as standard – please place your order at the counter (using either cash or card) and we will bring it to the table. If you need table service, please alert a member of staff and they will work to help you.
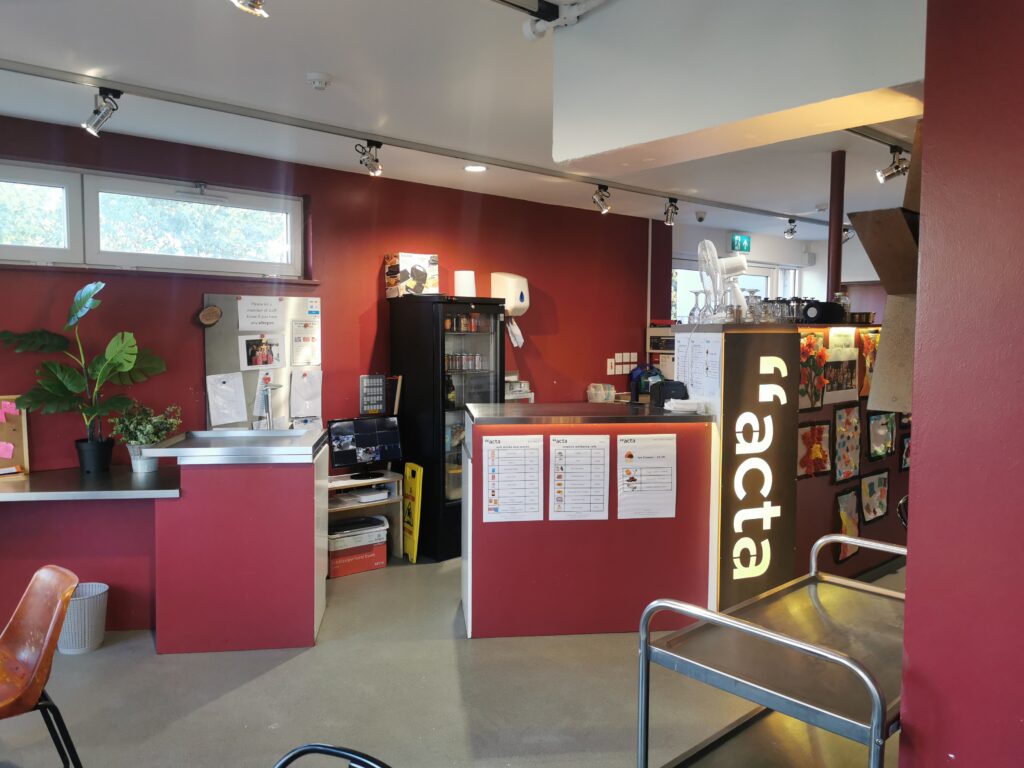
There are two types of seats in the café. One set are 33cm wide and the seat level is 45cm from the ground. Another set is 44cm wide, with the seat level 48cm from the ground. The wider of the chairs, with a tan leather-look finish, as pictured above, have curved legs and as a result can rock forward if the user leans forward.
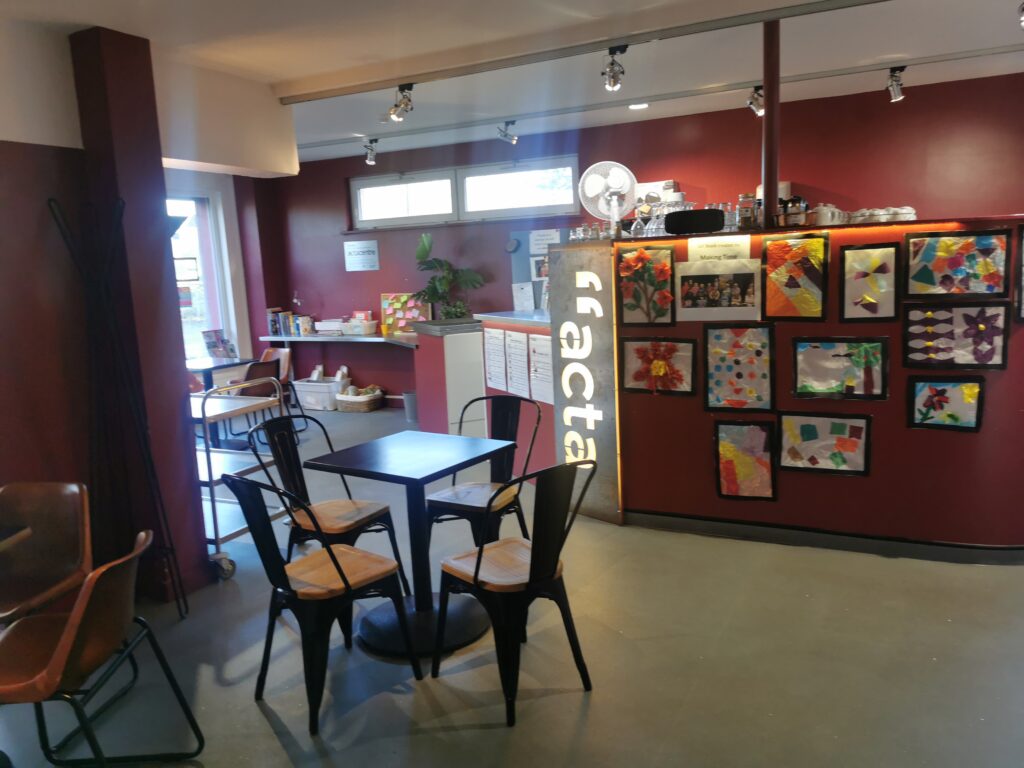
The café bar is spotlit with LED lights from the ceiling, and some more decorative wall lighting provided by traditional bulbs. There are large windows so the space also has some daylight.
There are two fire exits in the Café Bar.
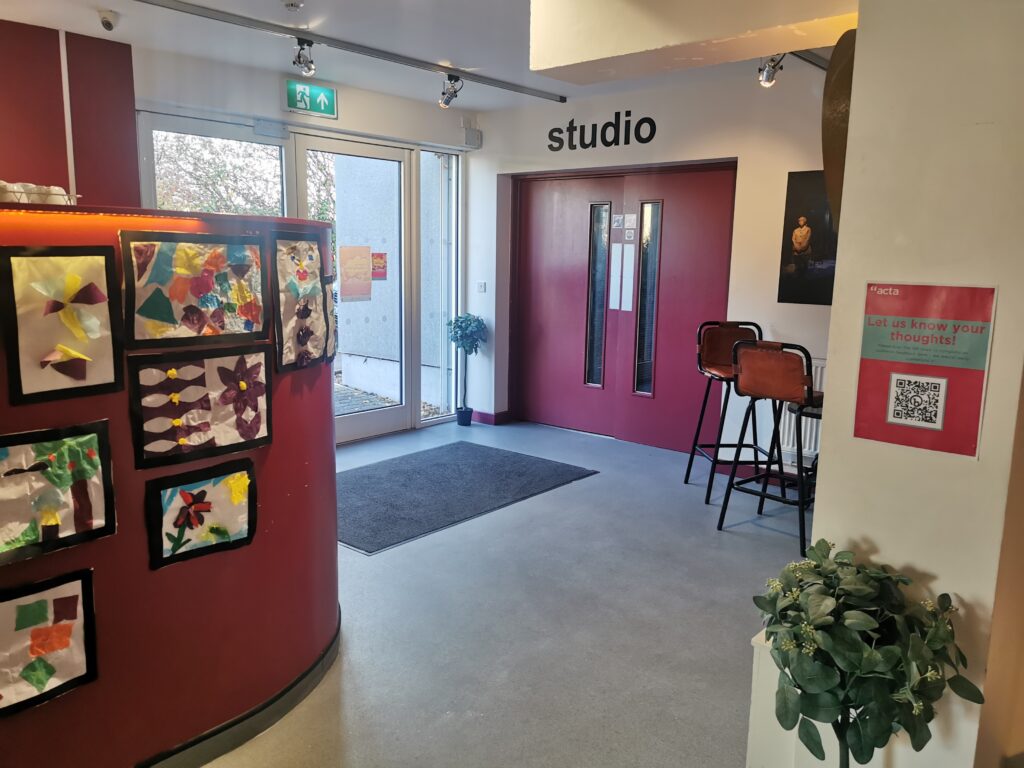
Toilets
There are three main entrances to toilets in the corridor beyond the welcome desk: mens, womens, and a gender neutral single occupancy accessible stall.
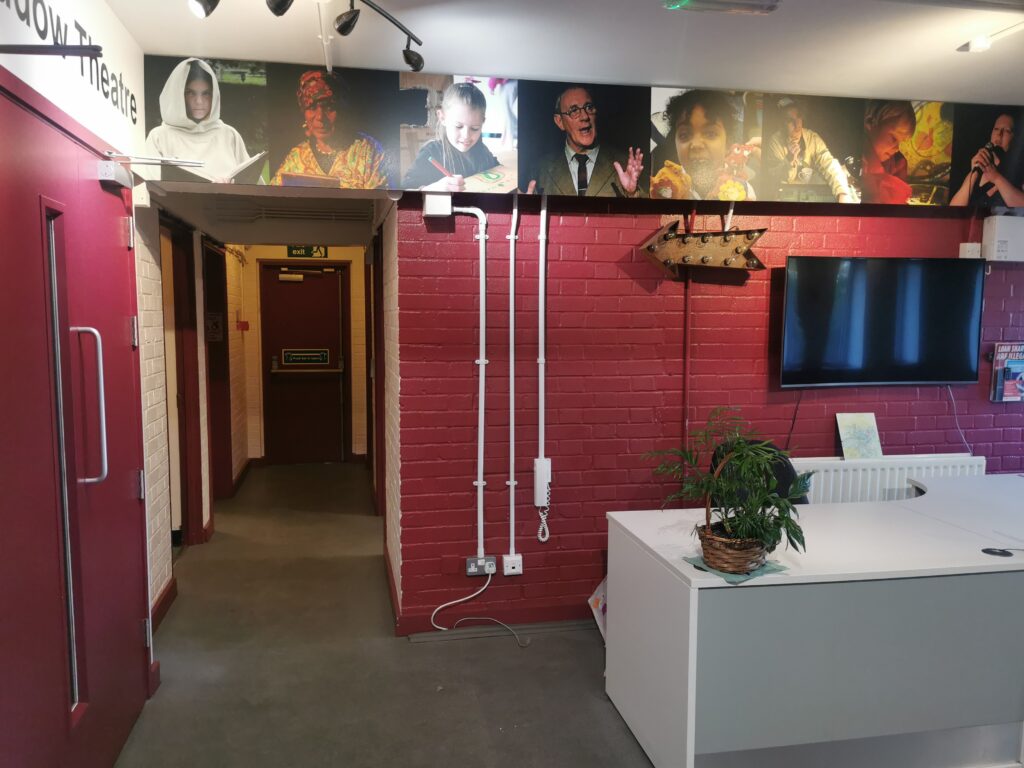
Men’s
The men’s toilet is located on the left hand sign of the corridor. There are two doors that open inwards to access this space. Straight ahead is hand washing basins with soap and paper towels.
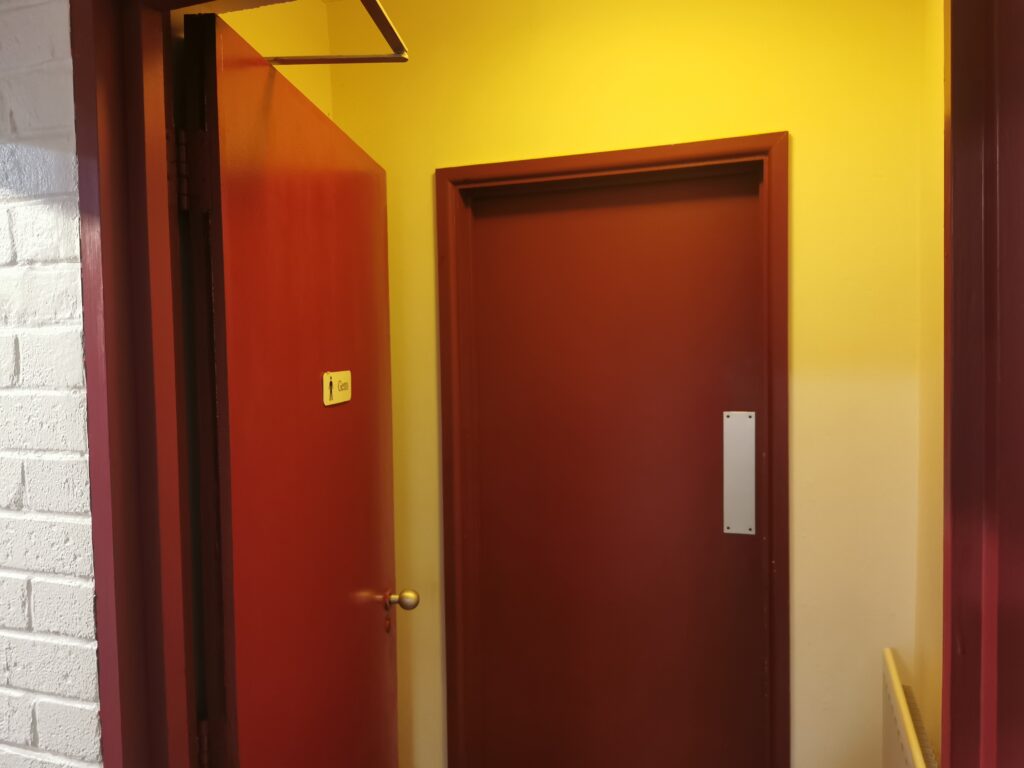
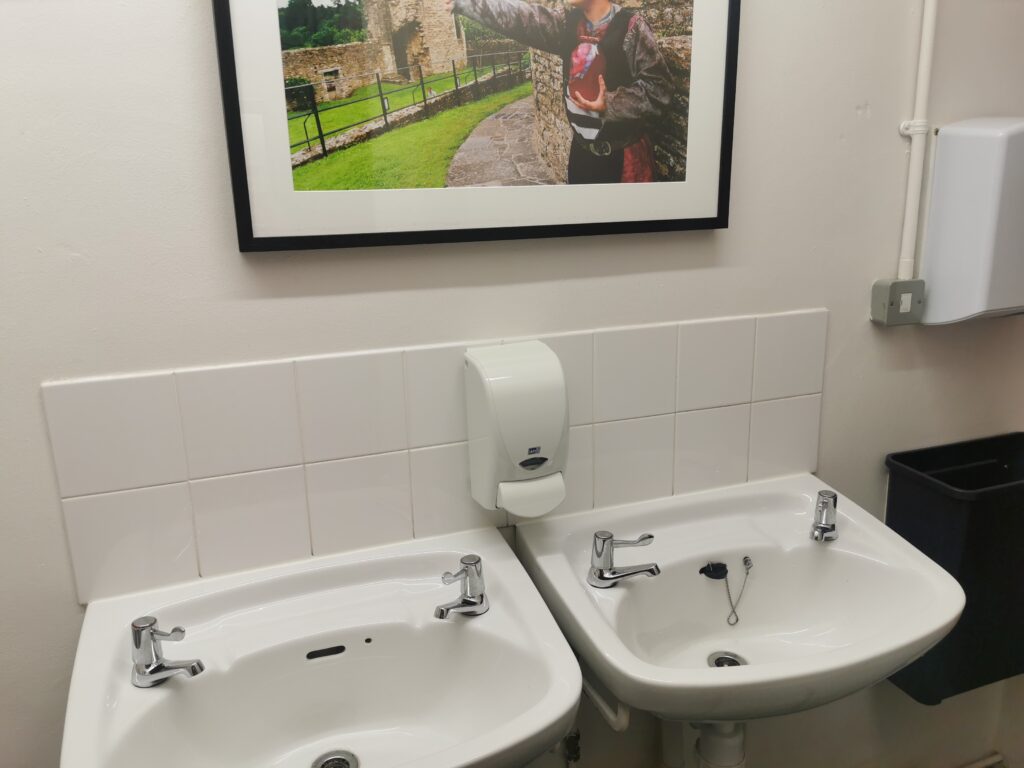
There are two urinals to the left, accessed via a step. There is a toilet to the right, with level access.
As with all our toilets, we offer period products free of charge in this space.
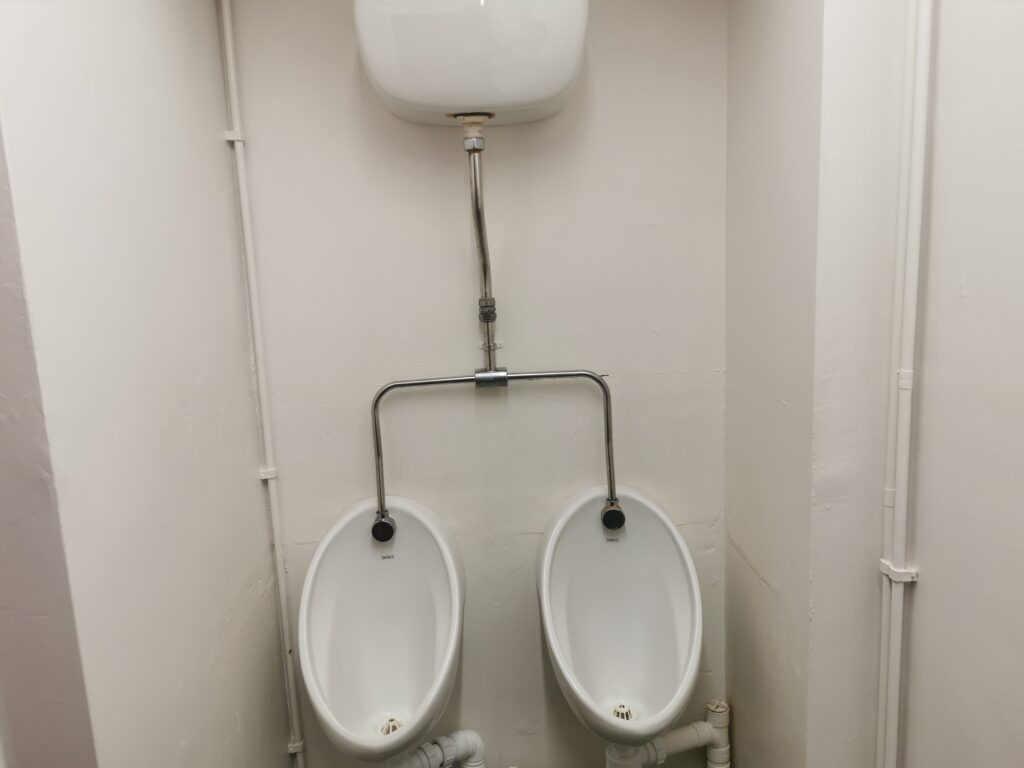
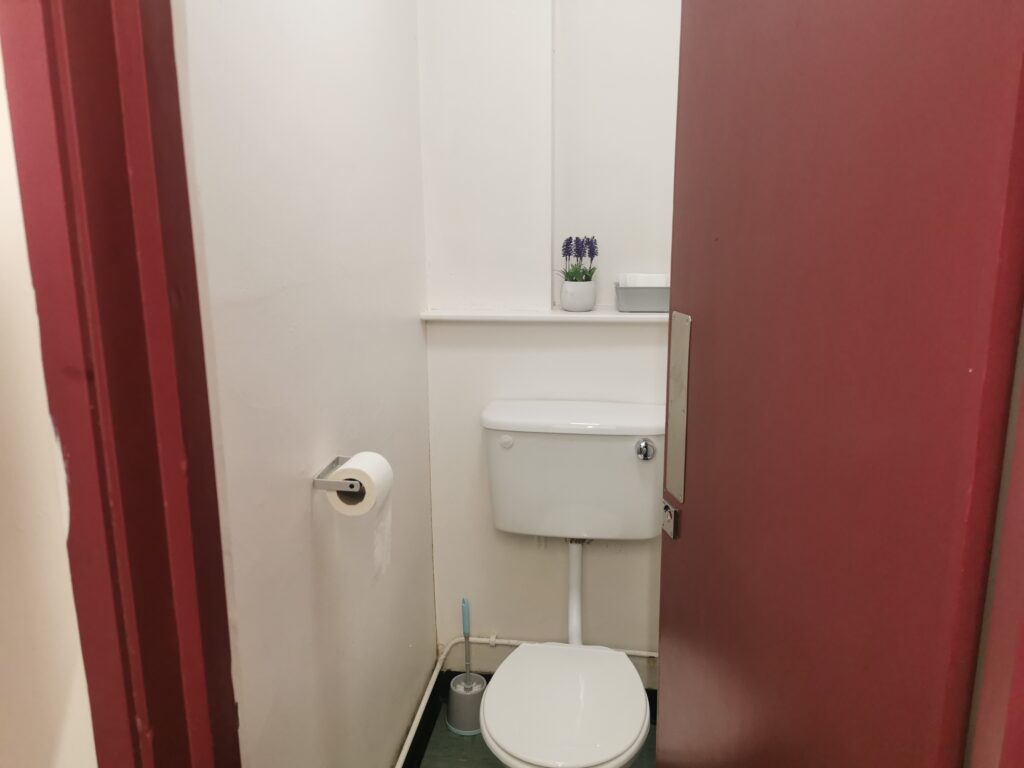
Women’s
The women’s bathroom is on the right hand side of the corridor. The door opens inwards. There are three hand washing basins on the left hand side, with soap available. Paper towels are situated on the opposite wall, behind you as you wash your hands.
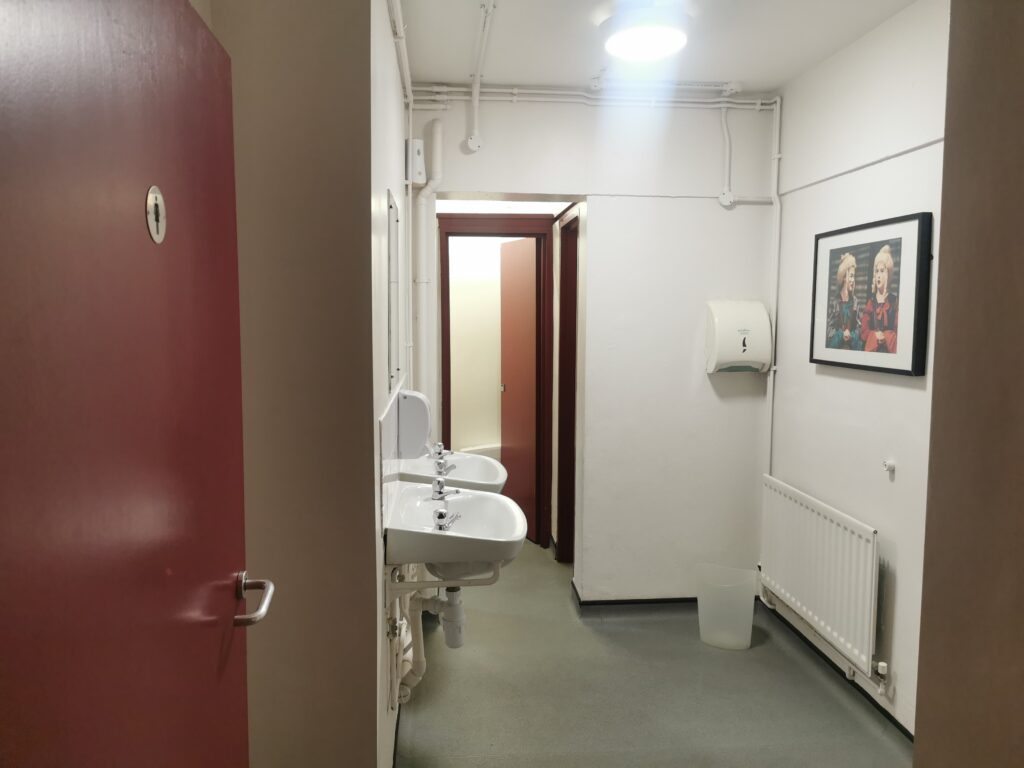
There are three cubicles in total in the women’s bathroom: one straight ahead, one to the right, and one to the left. The cubicle on the left hand side has a hand washing basin inside it as well as a toilet, meaning it is more generously sized than the others. Despite it’s size, this bathroom does not have accessibility features in it.
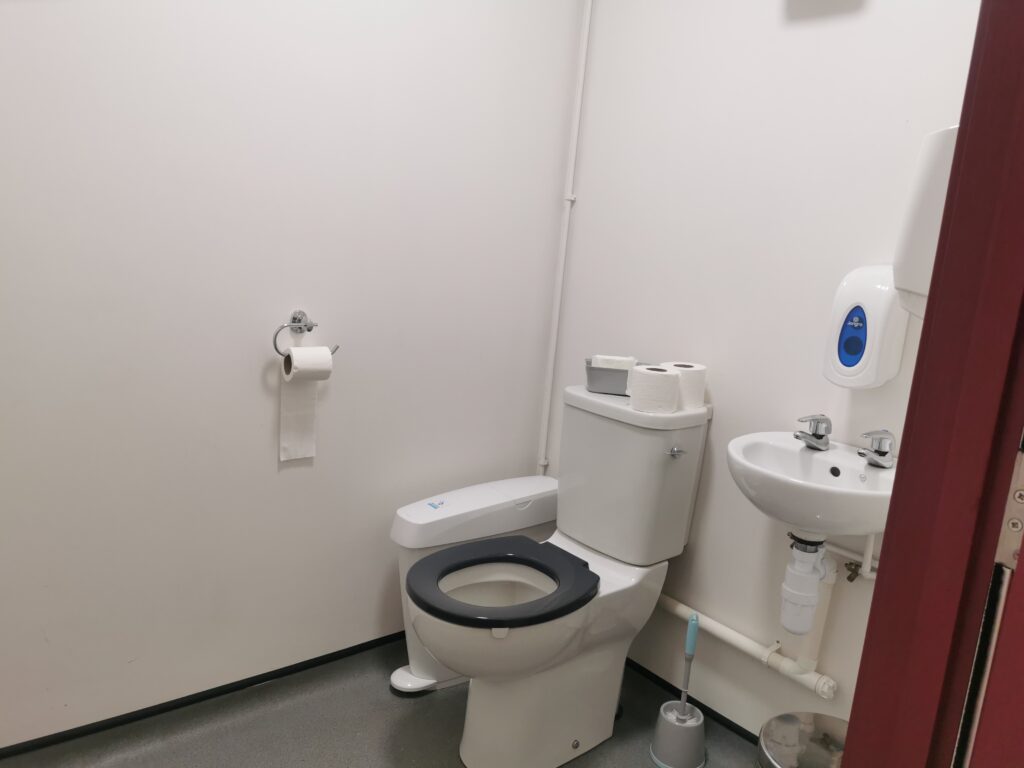
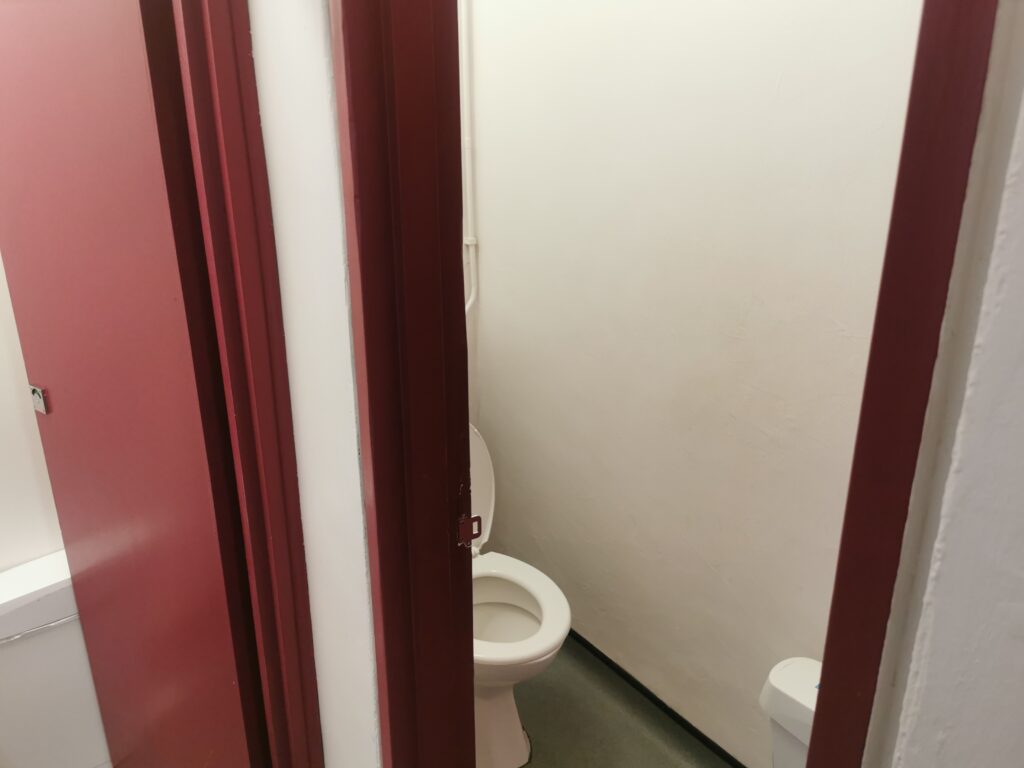
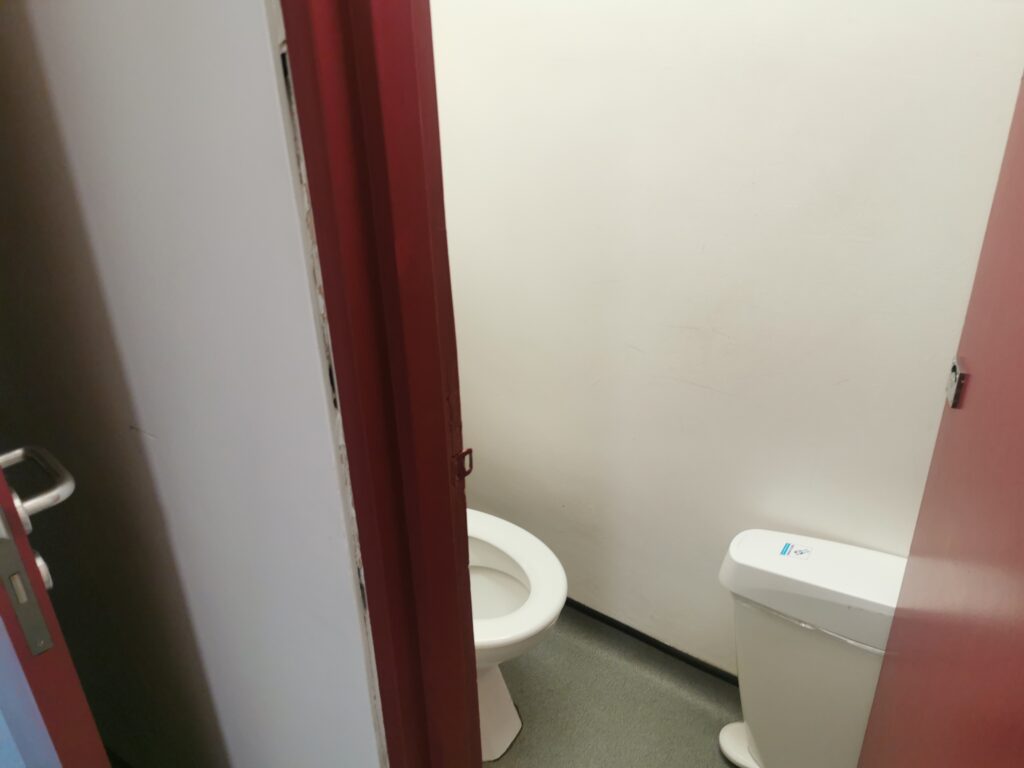
Gender neutral single occupancy accessible stall
This bathroom is just beyond the men’s toilet on the left. The door is a sliding door, and opens from left to right with a bar handle.
Once open, the lock is engaged by pulling up the door handle. There is a baby changing unit located here, on the wall to the left as you enter.
This bathroom has grab rails and an alarm pull cord.
